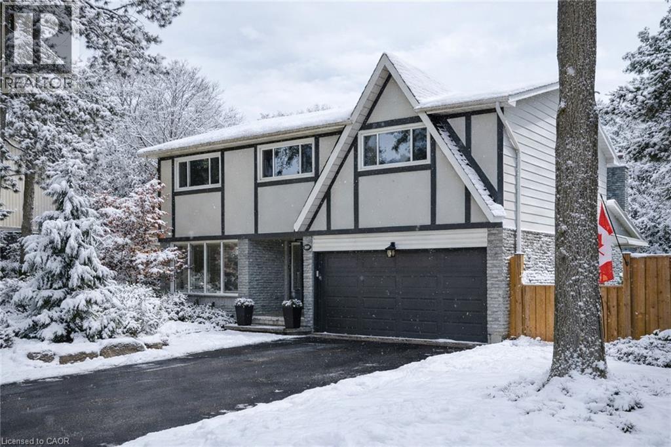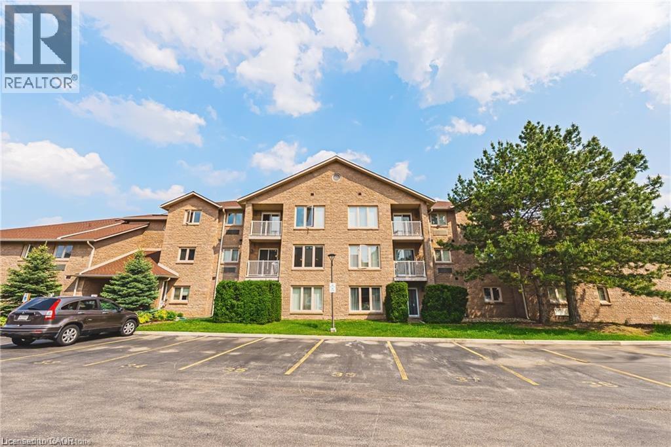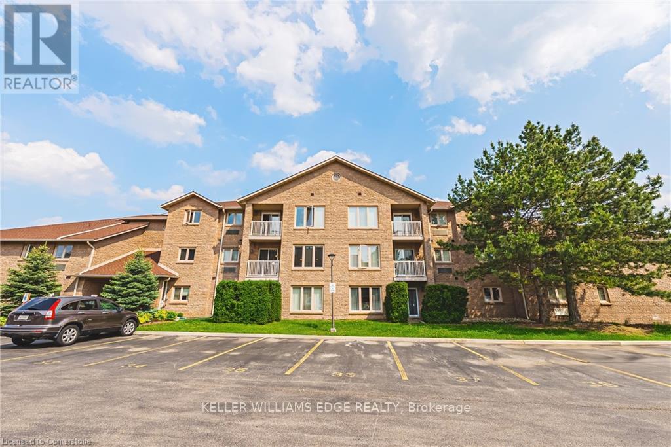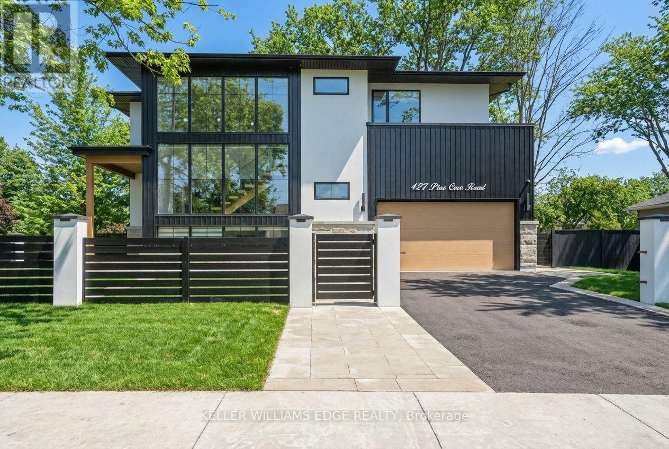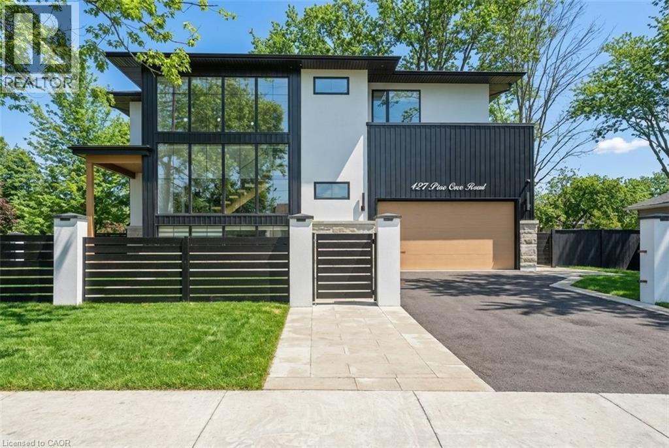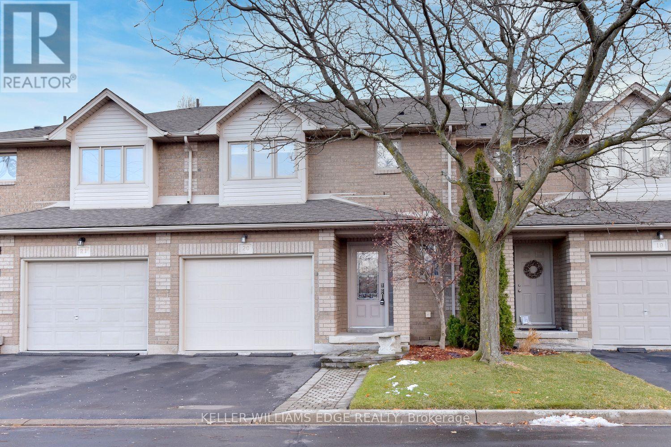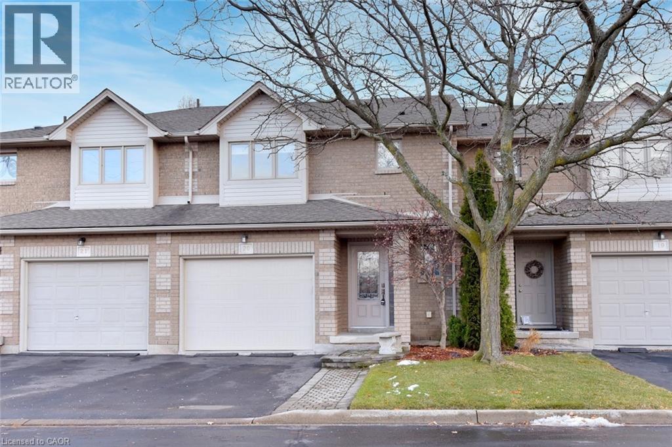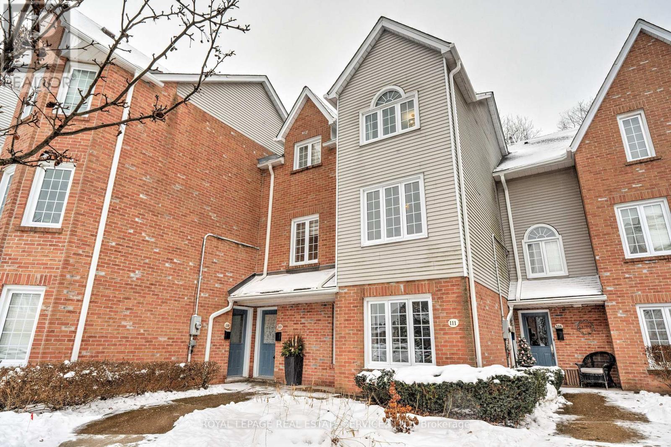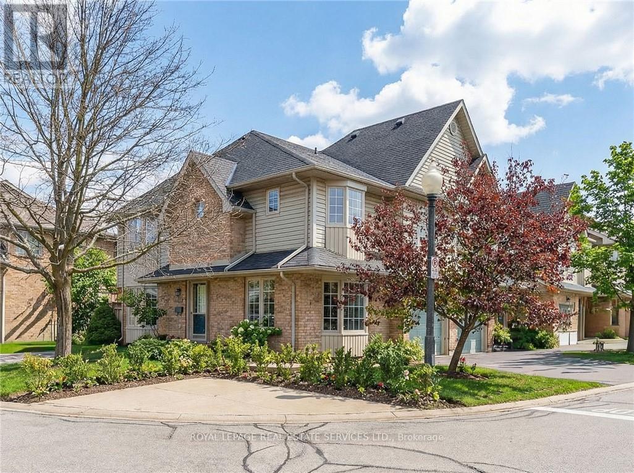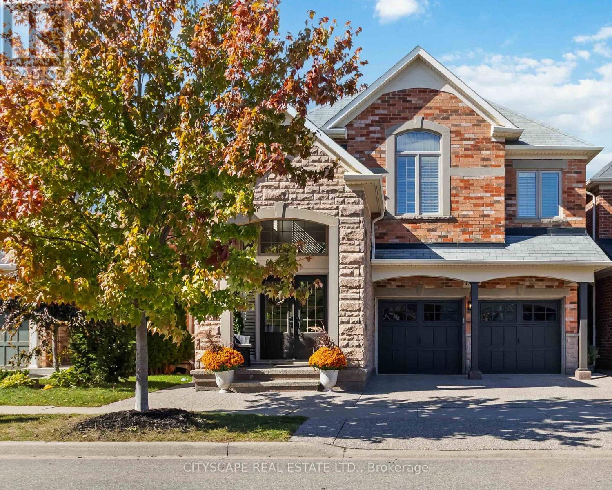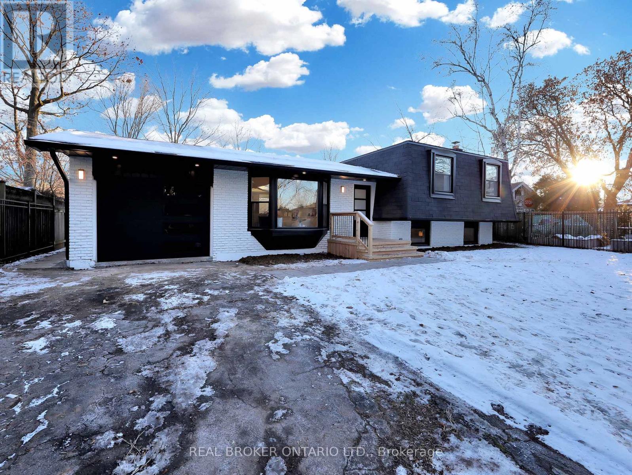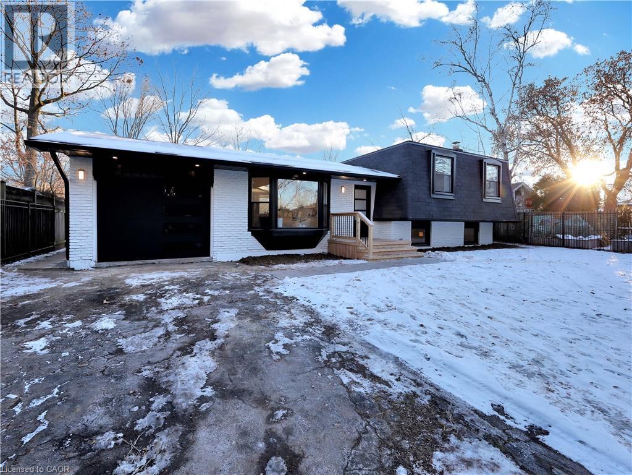
If you are interested in one or more of these properties and cannot make it to the open house, then please contact us and we will set up a private showing for you.
1807 Heather Hills Drive
Burlington, Ontario
Set in one of Burlington’s most desirable communities…among rolling hills, mature trees, and a golf course setting, this beautifully upgraded 4+1 bedroom, 2.5 bath home offers a true retreat right in the city. The home offers a double car garage, a wide premium pie-shaped lot and it all backs directly onto a ravine—providing rare privacy and a serene, “cottage-like” setting. The lot provides more than 100ft of treed beauty stretching across the back, it’s a backyard you’ll never want to leave. Inside you’ll find the fully renovated main floor with spacious dining room, and the show-stopping kitchen featuring quartz countertops, a 10-foot island, gas stove, farmhouse sink, and endless storage. The kitchen flows seamlessly into a warm and inviting living room with a gas fireplace, plus a walkout to the backyard. Step outside to find a two-tier deck, landscaped gardens, a generous green space, and a sparkling pool—all framed by mature trees. The main floor includes a convenient laundry and mudroom. Upstairs you’ll find 4 generous bedrooms, 2 full bathrooms, including a stylish primary ensuite bath. The newly finished basement adds even more space with a 5th bedroom, large rec room, and ample storage. All of this is set in a neighbourhood known for its natural beauty, quick highway and shopping access. It has close proximity to hiking, and biking trails, and Tyandaga Golf Course. If you’ve been searching for the perfect family home…your wait is over! (id:24334)
3050 Pinemeadow Drive Unit# 30
Burlington, Ontario
Welcome home to this beautifully refreshed, spacious condo offering the perfect blend of comfort, convenience, and easy living. Nestled in a quiet, well-maintained low-rise building with a level entry, ramp access, and elevator, this residence is thoughtfully designed for effortless living at every stage of life. Step inside to a bright, open-concept layout. The spacious living and dining area is ideal for entertaining friends or enjoying relaxed evenings at home, while large windows fill the space with natural light. The primary bedroom is spacious, complete with a walk-in closet with custom built-ins and a 4-piece ensuite. An additional bedroom and bathroom along with a laundry room and loads of storage add to the convenience of easy living. A timeless neutral palette along with numerous updates throughout, reflect pride of ownership and modern style. Updates include main 3-pc. Bathroom (2024) Washer and Dryer (2023) Freshly Painted Throughout (2023) Several Light Fixtures (2022) Furnace Units Replaced (2021) Flooring (2020) Recent improvements include a renovated main bathroom (2024), washer and dryer (2023), fresh paint throughout (2023), updated lighting, newer flooring, smooth ceilings, and upgraded mechanicals—providing peace of mind and move-in-ready appeal. Located just steps from shopping, dining, and public transit, with quick access to major highways, this condo delivers outstanding connectivity in a vibrant and walkable neighborhood. Simply move in and enjoy comfort, style, and low-maintenance living at its best. (id:24334)
30 - 3050 Pinemeadow Drive
Burlington, Ontario
his beautifully updated condo offers the perfect combination of comfort, accessibility, and location. Set in a quiet, low-rise building with a level entrance and elevator, its ideal for anyone seeking easy living without compromise. This home boasts a bright, open layout with 2 bedrooms, 2-bathrooms, with neutral decor and thoughtfully updated finishes that complements any style. Enjoy the ease of living in a well-maintained, accessible building featuring a ramp entrance and elevator perfect for all stages of life. The spacious floor plan includes a large living/dining area great entertaining or quiet evenings at home. The in-suite laundry room, large primary bedroom, 4-pc. ensuite and walk-in closet gives added convenience for comfortable living. and thoughtfully updated finishes throughout. Updates include main 3-pc. Bathroom (2024) Washer and Dryer (2023) Freshly Painted Throughout (2023) Several Light Fixtures (2022) Furnace Units Replaced (2021) Flooring (2020) Popcorn Ceilings Scrapped (2020) Ensuite Vanity (2020) Walk-in Closet Built-ins (2020). Note: Updates in 2020 completed by previous owner. Located within walking distance to shopping, restaurants, and public transit, with quick access to major highways, this condo offers unbeatable connectivity in a vibrant, convenient neighborhood.Move in and enjoy comfort, style, and ease all in one! (id:24334)
427 Pine Cove Road
Burlington, Ontario
Ultimate Privacy & Security, A gated retreat in Central Burlington. brand new Custom Luxury home in coveted Tuck School District , a most sought-after neighbourhood, set on a fully fenced double lot with mature trees. Chef-inspired kitchen featuring ceiling-height white oak cabinetry, quartz counters & marble backsplash, custom oval lighting above a spectacular center island with seamless quartz skirt, and top-of-the-line SS appliances, creating a flow that anchors this beautifully designed open concept gallery to entertain guests. Hidden doors lead to the custom millwork mudroom and access to the double garage, while oversized sliding doors open to a covered, heated patio with a Napoleon outdoor kitchen, granite counters, and direct access to a swim-spa hot tub, perfect for year-round entertaining. Living and dining areas boast soaring ceilings from 10 to 24 feet, integrated lighting, a stone fireplace surrounded by windows and custom built-ins. Exceptional wood custom front entry door, an eye catching floating staircase with complete light flow of windows as the back drop. Automated blinds to give you that privacy when needed. Upstairs, the master suite offers complete isolation with double-door entry, a walk-in closet/organizers, and a spa-inspired ensuite, double sinks, soaker jet tub,heated floors and separate shower. 3 additional generously sized bedrooms each include private ensuites, walk-in closets/organizers. All windows feature blinds for ultimate convenience and luxury. Fully finished lower level features above-grade windows, lots of storage, bedroom with 3pc bathroom, office space, and as a bonus, a walk-up to the backyard, perfect for jumping straight into the swim-spa. Ideal for in-law living/ teen/ nanny/guests, or games/media space. Professionally landscaped, paved driveway for four vehicles along with a double car garage this home also includes extensive mechanical and structural upgrades smart-home wiring, and so much more. (id:24334)
427 Pine Cove Road
Burlington, Ontario
Ultimate Privacy & Security, A gated retreat in Central Burlington. brand new Custom Luxury home in coveted Tuck School District , a most sought-after neighbourhood, set on a fully fenced double lot with mature trees. Chef-inspired kitchen featuring ceiling-height white oak cabinetry, quartz counters & marble backsplash, custom oval lighting above a spectacular center island with seamless quartz skirt, and top-of-the-line SS appliances, creating a flow that anchors this beautifully designed open concept gallery to entertain guests. Hidden doors lead to the custom millwork mudroom and access to the double garage, while oversized sliding doors open to a covered, heated patio with a Napoleon outdoor kitchen, granite counters, and direct access to a swim-spa hot tub, perfect for year-round entertaining. Living and dining areas boast soaring ceilings from 10 to 24 feet, integrated lighting, a stone fireplace surrounded by windows and custom built-ins. Exceptional wood custom front entry door, an eye catching floating staircase with complete light flow of windows as the back drop. Automated blinds to give you that privacy when needed. Upstairs, the master suite offers complete isolation with double-door entry, a walk-in closet/organizers, and a spa-inspired ensuite, double sinks, soaker jet tub,heated floors and separate shower. 3 additional generously sized bedrooms each include private ensuites, walk-in closets/organizers. All windows feature blinds for ultimate convenience and luxury. Fully finished lower level features above-grade windows, lots of storage, bedroom with 3pc bathroom, office space, and as a bonus, a walk-up to the backyard, perfect for jumping straight into the swim-spa. Ideal for in-law living/ teen/ nanny/guests, or games/media space. Professionally landscaped, paved driveway for four vehicles along with a double car garage this home also includes extensive mechanical and structural upgrades smart-home wiring, and so much more. (id:24334)
20 - 1245 Stephenson Drive
Burlington, Ontario
This home is ideal for entertaining family and friends with its open-concept main floor and easy access to your private back yard through the sliding glass doors from the dining room. The yard is fully fenced and easy to maintain. The kitchen and main floor were renovated in 2020 and feature quartz countertops, Carrara marble backsplash, a pantry with soft close doors and laminate flooring. The upper-level features 3 bedrooms and the primary bedroom has a walk in closet, hardwood floors and an ensuite bathroom, renovated in 2022. The lower-level family room with French doors features a built in 50" tv screen with surround sound and a custom-built wall unit. This quiet complex is located close the highway, transit, downtown and shopping. (id:24334)
1245 Stephenson Drive Unit# 20
Burlington, Ontario
This home is ideal for entertaining family and friends with its open-concept main floor and easy access to your private back yard through the sliding glass doors from the dining room. The yard is fully fenced and easy to maintain. The kitchen and main floor were renovated in 2020 and feature quartz countertops, Carrara marble backsplash, a pantry with soft close doors and laminate flooring. The upper-level features 3 bedrooms and the primary bedroom has a walk in closet, hardwood floors and an ensuite bathroom, renovated in 2022. The lower-level family room with French doors features a 50” tv screen with surround sound and a custom-built wall unit. This quiet complex is located close to the highway, transit, downtown and shopping. (id:24334)
213 - 2110 Cleaver Avenue
Burlington, Ontario
Welcome to #213-2110 Cleaver Avenue - an inviting stacked townhouse nestled in Burlington's sought-after Headon Forest community. This beautifully updated two-storey home blends modern comfort with timeless style, showcasing a stunning renovated kitchen with custom cabinetry, motion-sensor under-cabinet lighting, Caesarstone countertops with a sit-up breakfast bar, and stainless steel appliances. The dining area features a contemporary orb chandelier and a large front-facing window, while the spacious living room offers a cozy corner gas fireplace and sliding glass doors that open onto a private deck with serene wooded views. Upstairs, you'll find three bedrooms, each with luxury vinyl plank flooring and custom wall-to-wall built-in closets for maximum storage and organization. The primary bedroom includes a renovated 3-piece ensuite with a sleek glass shower, and the third bedroom opens to a charming Juliette balcony. Completing the upper level is a newly renovated 4-piece bathroom and a convenient laundry closet with a Maytag washer and dryer. With in-suite laundry, a private garage parking space with additional driveway parking, a storage locker, and a quiet, well-maintained complex surrounded by parks, trails, shopping, and top-rated schools, this home offers move-in ready comfort for first-time buyers and downsizers alike. (id:24334)
120 - 3333 New Street
Burlington, Ontario
Beautiful 3-bedroom end unit tucked into a quiet corner of the highly sought-after Roseland Green community. Offering approximately 1,679 sq ft, this home showcases thoughtful design, refined finishes, and meticulous care throughout. Sun-filled living and dining areas feature gleaming hardwood floors, a cozy gas fireplace, and exceptional natural light, creating an inviting atmosphere for everyday living and effortless entertaining. A striking central staircase adds architectural interest to the main level. The separate eat-in kitchen provides generous prep space, under-cabinet lighting, and two large windows for a bright, cheerful cooking and dining experience. The expansive primary suite includes a luxurious 4-piece ensuite with a soaker tub, corner shower, separte vanity with make-up desk, and a large walk-in closet. The fully finished basement extends your living space with a versatile office or den, a full 3-piece bath, comfortable family room, well-designed laundry area, and abundant storage. Step outside to a private courtyard-style patio-complete with a low-maintenance, pet-friendly artificial turf area. A rare opportunity to own a remarkable townhome in coveted south Burlington-move in and enjoy! (id:24334)
4269 Vivaldi Road
Burlington, Ontario
Welcome to 4269 Vivaldi Rd in Alton Village - The perfect blend of style, comfort and functionality! Step into this executive 4-bedroom, 3.5-bathroom stone and brick home nestled in one of Burlington's most sought-after communities. Offering 3,369 sqf of elegant living space, including 945 sqf of finished basement. Whether you're entertaining guests or enjoying a quiet evening, this layout is thoughtfully designed to make every space count. Fully renovated in 2023 with high-quality finishes throughout and over $250K invested. This home is ideal for growing families, professionals, or anyone seeking low-maintenance, modern living. Engineered hardwood on all above ground levels, modern tile, and updated fixtures. Open-to-above ceiling in the main entrance area and smooth ceilings on all three floors. The bright open-concept main floor with seamless flow between the living room, dining area and breakfast nook. Gourmet chef's kitchen with built-in black stainless steel KitchenAid appliances, quartz countertops, and custom cabinetry including a coffee station. The upper level offers four spacious bedrooms, a family room, and two full bathrooms. The spa-inspired primary ensuite includes heated floor, large glass shower, free standing tub, heated towel rack, and luxurious finishes that turn daily routines into a retreat. The finished basement is designed for entertainment with a wet bar, built-in Klipsch speakers and plenty of room for movie nights or gatherings. It also includes a Murphy bed and a bathroom, ideal for hosting overnight guests. Beautiful outdoor space featuring a built-in deck and landscaped backyard - perfect for relaxing. This home delivers turnkey luxury in a prime location with every detail elevated for modern living. Located within walking distance to top-ranking schools, parks, and amenities - this home truly shows a 10+. A family-friendly street, excellent walk score, and wonderful neighbours make this the perfect place to call home. (id:24334)
3406 Putter Place
Burlington, Ontario
Stunning Fully Renovated Home in a Family-Friendly Cul-de-Sac! Stay tuned for more & better pictures soon. Located in a highly sought-after neighborhood, this beautiful home has been completely renovated from top to bottom, nothing has been left untouched! From all plumbing (including underground), electrical, insulation, windows, doors, lighting, flooring, bathrooms, kitchen, appliances, and so much more! Everything is brand new and professionally done with city permits. Featuring high ceilings, an open-concept layout, and a pie-shaped lot with a gorgeous new deck perfect for entertaining. The home offers a walk-out basement with the potential to create an in-law suite, complete with an additional bedroom, full bathroom and kitchenette already in place. With 3+1 spacious bedrooms, 3 bathrooms, and almost carpet-free living (cozy carpet only in the basement), this home combines style, comfort, and practicality. The driveway fits up to 8 cars, ideal for gatherings or multiple vehicles. You don't want to miss the opportunity to see this stunning, move-in-ready home, truly a turnkey gem for your family! (id:24334)
3406 Putter Place
Burlington, Ontario
Stunning Fully Renovated Home in a Family-Friendly Cul-de-Sac! Stay tuned for more & better pictures soon. Located in a highly sought-after neighborhood, this beautiful home has been completely renovated from top to bottom, nothing has been left untouched! From all plumbing (including underground), electrical, insulation, windows, doors, lighting, flooring, bathrooms, kitchen, appliances, and so much more! Everything is brand new and professionally done with city permits. Featuring high ceilings, an open-concept layout, and a pie-shaped lot with a gorgeous new deck perfect for entertaining. The home offers a walk-out basement with the potential to create an in-law suite, complete with an additional bedroom, full bathroom and kitchenette already in place. With 3 spacious bedrooms, 3 bathrooms, and almost carpet-free living (cozy carpet only in the basement), this home combines style, comfort, and practicality. The driveway fits up to 8 cars, ideal for gatherings or multiple vehicles. You don't want to miss the opportunity to see this stunning, move-in-ready home, truly a turnkey gem for your family! (id:24334)
