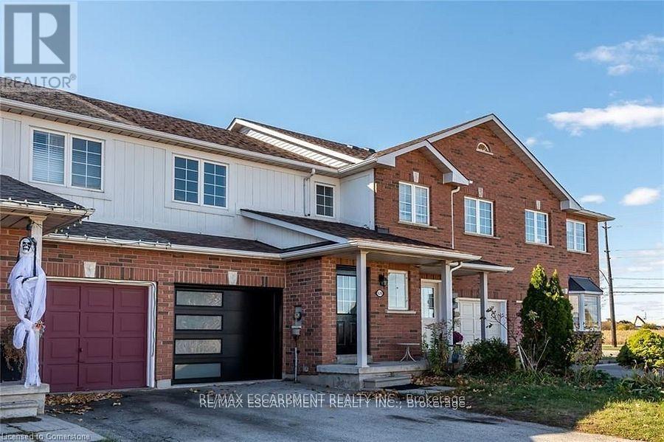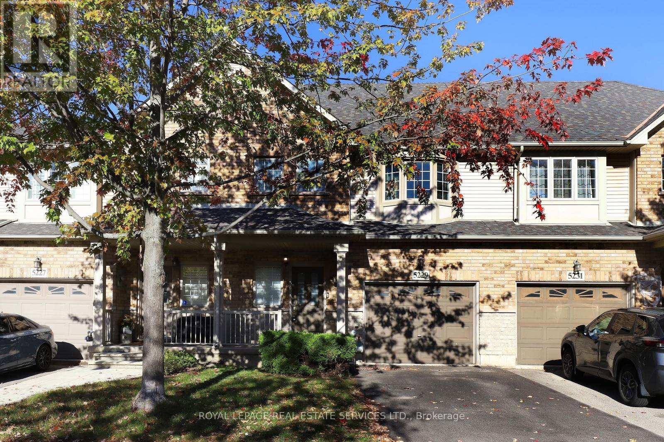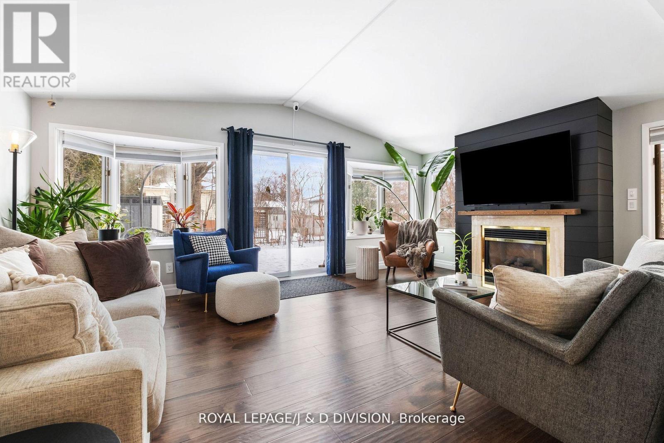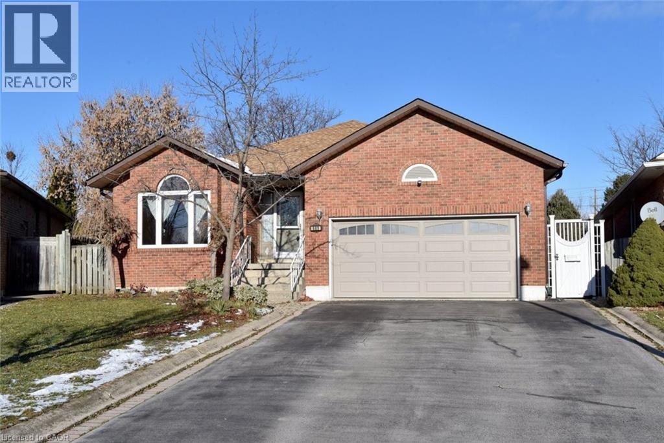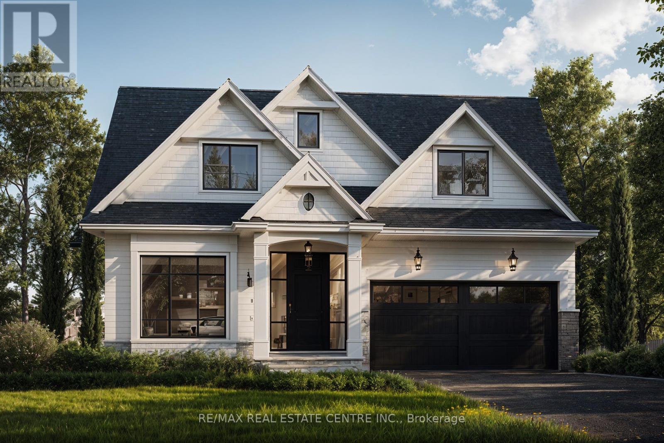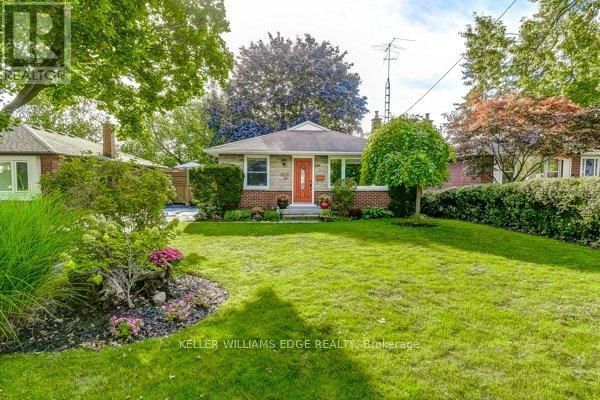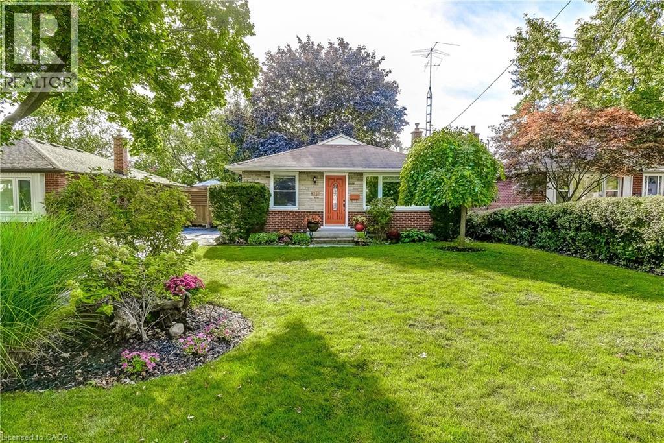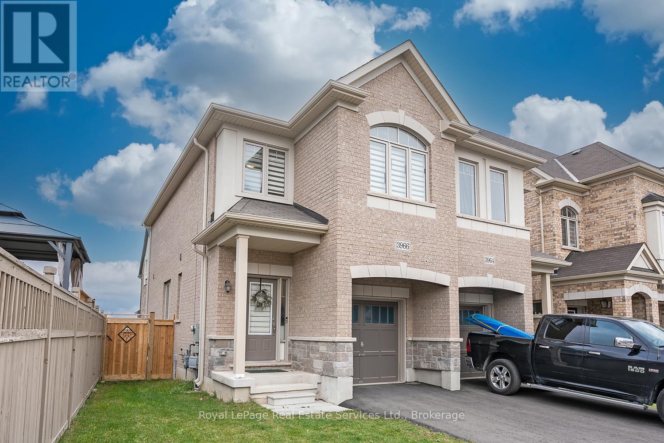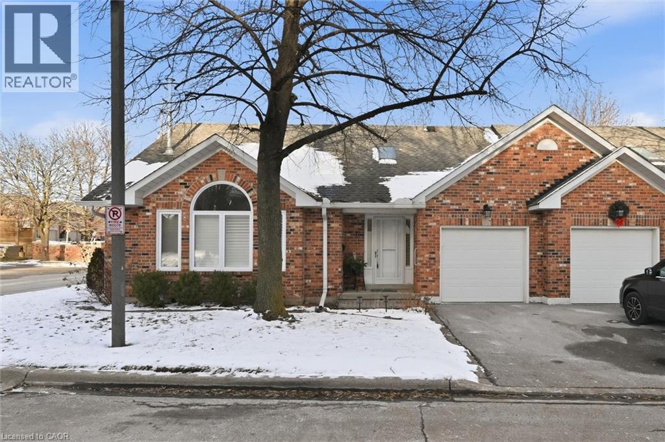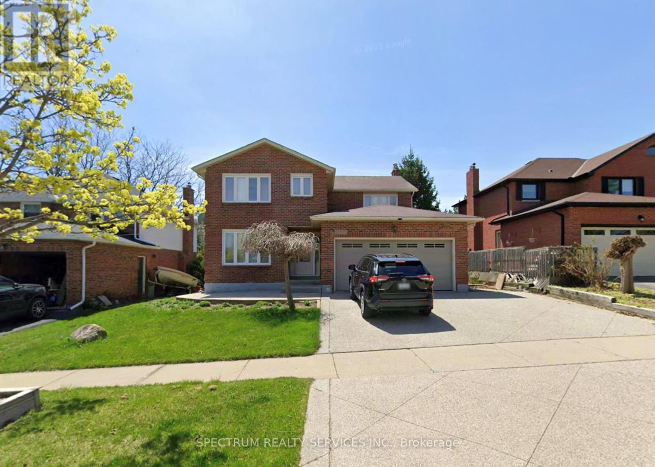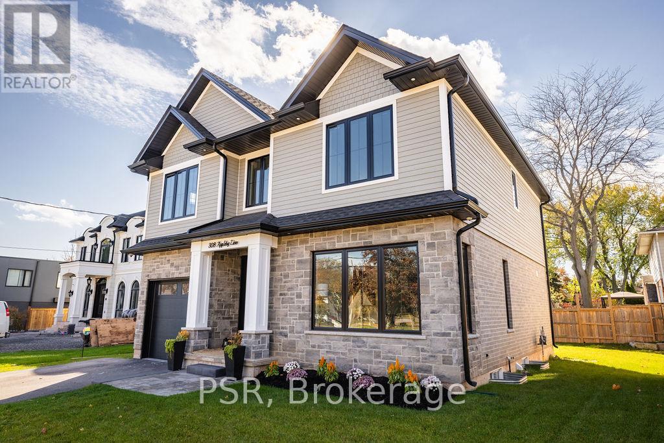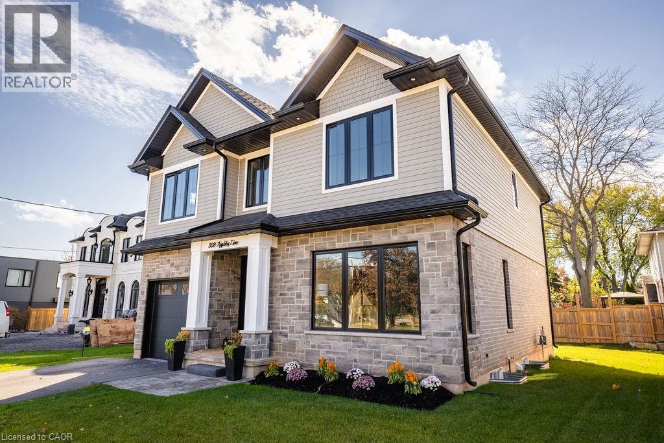
Homes for Sale
Find properties currently for sale in Burlington. If you are intersted in homes that have recently sold Contact us today.
626 Taylor Crescent
Burlington, Ontario
Freehold townhome in southeast Burlington! A 3 bedroom, 1/5 bath. The main floor has a living/dining room combo with an open concept through the window from the kitchen giving it tons of natural light! 2 pc bath on the main floor and access to the garage. The large primary bedroom has a 6'x6' walk-in closest, 2 additional spacious bedrooms on the upper floor with a 4 pc bath. Unspoiled basement has high ceilings, rough in bathroom, and is ready for your finishing touches! Extra-long driveway for 2 cars and a fully fenced yard! This home is conveniently located close to all amenities, shopping, schools, parks, QEW access, and the GO train! Move in ready. Some photos are virtually staged. (id:24334)
5229 Autumn Harvest Way
Burlington, Ontario
Welcome to sought after 'Orchard Community' in North East Burlington; Affordable living in this Executive Freehold Townhome boasting 2200 square feet of living space; Quaint covered front verandah entrance to grand 18 foot high foyer/open staircase with direct access to single car garage; 2 spacious bedrooms with Primary Bedroom possessing 2 walk-in clothes closets and massive 4 piece ensuite; 4 bathrooms in total and fully finished lower level allowing for family overflow; Clean move in condition awaiting your personal touches; Highly rated schools with St. Christopher/John William Boich elementary walking distance; Desirable neighbourhood adjacent Bronte Provincial Park; Ideal for commuters with ready access to 407, 403 and QEW highways; Shoppers convenience with all major retail/grocery outlets at Appleby Line/Dundas; Enjoy those sun-filled afternoons, Family BBQ's in your privately fenced yard! No pets and non smokers. (id:24334)
4226 Longmoor Drive
Burlington, Ontario
Experience luxury living in this stunning executive rental! This expansive detached home boasts a sophisticated design, featuring a formal living and dining area, a sleek and stylish eat-in kitchen, a light filled family room, walkout to a spacious deck and beautiful garden, 3 bedrooms, 3 baths, lower level recreation room & built-in garage - Perfect for elegant living and entertaining! Step into this light-filled family home through a spacious foyer featuring a custom built-in closet and elegant stone floors, setting the tone for the sophisticated design throughout. The refined living and dining areas exude timeless charm with a large bay window, crown molding, and classic wainscoting. At the heart of the home, the ultra-modern chef's eat-in kitchen is a dream for both cooking and entertaining. It boasts sleek stone countertops and backsplash, stainless steel appliances, abundant storage, under-cabinet lighting, and a breakfast room that comfortably seats 4-6.The crown jewel of this executive home is the stunning family room, drenched in natural light, with vaulted ceilings, a striking wall of bay windows, gas fireplace, and a walkout to the deck and garden. The second level is a haven featuring a luxurious king-size primary suite boasting a spacious walk-in closet with custom built-ins, an additional secondary closet, and a spa-inspired 3-piece ensuite. Two generously sized bedrooms, complemented by a large 5-piece hall bath with double sinks, complete this thoughtfully designed upper level. The expansive lower level offers endless possibilities with a spacious recreation room, laundry room and tons of additional storage, perfect for movie nights, a games room, or a versatile retreat for family and friends to enjoy. The built-in 1 car garage offers tons of storage for bikes, direct access into the home as well as a separate door to the garden. Additional pkg in private drive! (id:24334)
689 Penny Lane
Burlington, Ontario
Welcome to 689 Penny Lane, nestled in a prime Aldershot location, and situated on a mature pie-shaped lot. This all-brink bungalow offers over 3,000sf of space. The main level of over 1,600sf offers a living room with vaulted ceiling giving it an expansive feel. Separate dining room perfect for those family dinners. The super-sized kitchen offers an abundance of cupboard/counter space, and the large island provides additional prep space and seating. Convenient stacking laundry here also! Large dinette area with patio doors leading to an upper-level deck. The main level is completed with three bedrooms and a large 4pc bath. HW floors in LR, DR and all bedrooms. A circular oak staircase leads down to the fully finished lower level. This level offers a 4th bedroom, a second full kitchen, extra large living/dining area (that could use some space to create a 5th bedroom), a 3pc bath and a second laundry area, Separate entrances from garage and walk-out to large stone patio. This lower space offers a wide range of options like added space for a large family, an in-law or teen suite, or possible rental unit. The large pie-shaped lot offers a wide and deep backyard space for kids playing or maybe a future pool. The double drive easily accommodates 4+ cars. The double garage has a side entrance and lower-level access. Close to the GO Station, 403, QEW, 407, Fortino’s, Mapleview Mall, LaSalle Park, and Downtown Burlington, but still in a quiet family-friendly neighborhood. RSA. (id:24334)
4350 Elm Crescent
Burlington, Ontario
Discover this rare opportunity to own a piece of paradise in the highly sought-after Shoreacres neighborhood of South Burlington. just steps from Lake Ontario. This Bungalow Sits On Mature 64x120 Ft Lot On Quiet Crescent. Surrounded By Multi-million Dollar Homes. Plans for a new Custom-Built have been already designed and building permit has been issued to build above grade of 3,486 Sqf plus around 2000 Sqf basement including a walk-up, which makes it a rare opportunity for builders or homeowners who are looking to live in a prestigious living Home! . The current property Has 3+1 Bedrooms, 2 Full Bath, Great Open Concept Floor Plan And Finished Lower Level with a Separate Back Entrance. Close To All Amenities, Parks, Trails And Top Rated Schools. One of the Sellers is a Registered Builder who could offer to build highest end for interested buyers with Tarion Warranty and most competitive cost. Plans of the Custom-Built are available upon request. (id:24334)
1216 De Quincy Crescent
Burlington, Ontario
Welcome to 1216 De Quincy Crescent A Hidden Gem in Burlington's Sought-After Mountainside Neighborhood! This charming 3-bedroom, 1.5-bath home sits on a rare, oversized ravine-style lot, offering the perfect blend of privacy and natural beauty. Mature trees surround the property, creating a serene backdrop for outdoor living, and spacious side deck make this home an entertainers dream. Inside, enjoy a warm and inviting layout filled with natural light. The finished lower level boasts large above-grade windows and a cozy gas fireplace in the rec room ideal for family movie nights or relaxing with friends. The functional floor plan offers generous living space throughout, with well-sized bedrooms and ample storage. Located in a family-friendly area with easy access to parks, schools, shopping, and transit, this home combines comfort, charm, and convenience. Whether you're relaxing poolside or entertaining guests in the large yard, 1216 De Quincy Crescent offers the lifestyle you've been waiting for. (id:24334)
1216 De Quincy Crescent
Burlington, Ontario
Welcome to 1216 De Quincy Crescent A Hidden Gem in Burlington's Sought-After Mountainside Neighborhood! This charming 3-bedroom, 1.5-bath home sits on a rare, oversized ravine-style lot, offering the perfect blend of privacy and natural beauty. Mature trees surround the property, creating a serene backdrop for outdoor living, while a sparkling pool and spacious side deck make this home an entertainers dream. Inside, enjoy a warm and inviting layout filled with natural light. The finished lower level boasts large above-grade windows and a cozy gas fireplace in the rec room ideal for family movie nights or relaxing with friends. The functional floor plan offers generous living space throughout, with well-sized bedrooms and ample storage. Located in a family-friendly area with easy access to parks, schools, shopping, and transit, this home combines comfort, charm, and convenience. Whether you're relaxing poolside or entertaining guests under the trees, 1216 De Quincy Crescent offers the lifestyle you've been waiting for. (id:24334)
3966 Koenig Road
Burlington, Ontario
Stunning Semi-Detached in Highly Sought After Alton Village West! Nestled on a quiet street with a beautiful park almost across the street! This sun-filled home offers Large Windows, a fantastic Open Concept Main Floor Living with contemporary Engineered Hardwood + Upgraded Hardwood Staircase, and Walk-Out to Backyard with Newer Deck. The Stylish Large Eat-In Kitchen features granite counters, stainless steel appliances, undermount sink and ample cabinetry. The 2nd floor offers 3 Good Sized Bedrooms and 2 Full Bathrooms PLUS a bonus office nook ideal for working at home. The Primary Suite boasts a Large Walk-In Closet and 4 piece Ensuite. The unfinished basement provides plenty of storage + upgraded larger windows- a great space for a Home Gym! Washer/Dryer and Sink. Additional features include inside garage access and parking for 2 cars. Enjoy the Fully Fenced Private Backyard - perfect for entertaining. Ideally located minutes to 407/QEW/403, top-rated school, parks and trails. Amazing community centre and amenities within walking distance as well. (id:24334)
2230 Walkers Line Unit# 1
Burlington, Ontario
Rare End-Unit Bungaloft! Welcome to this well maintained 2 bedroom, 2.5 bathroom home offering the perfect blend of comfort and functionality. From the moment you enter, you’ll appreciate the inviting foyer featuring shuttered sidelights, a skylight for added natural light, closet, and convenient inside access to the garage. The main floor showcases updated hardwood flooring throughout the living and dining areas and kitchen, along with a convenient powder room for guests. The bright living room impresses with a vaulted ceiling and a cozy gas fireplace with a modern stone surround and wood mantel, flowing seamlessly into the dining area with a charming bay window. Both spaces are finished with elegant California shutters. The functional eat-in kitchen offers plenty of workspace and features sliding doors that lead to a newer private patio (2024) — ideal for summer relaxation or entertaining. A highly desirable main-floor primary suite includes a walk-in closet and a four-piece ensuite with a jetted soaker tub and separate shower. Upstairs, the loft-style family room semi-overlooks the living area below and is accompanied by a second bedroom and full bathroom — a perfect setup for guests, a home office, or a teenage retreat. The unspoiled basement provides a blank canvas for future customization, while parking is made easy with a single-car garage, driveway parking for a second vehicle, and plenty of visitor parking within the complex. Ideally located close to bike/walking trails, parks, schools, recreation centre, public transit, and shopping. A rare opportunity to own this exceptional home offering convenience and comfortable living — Don’t miss out! (id:24334)
2178 Bader Crescent
Burlington, Ontario
Welcome to this well-maintained detached home in Burlington's highly desirable Brant Hills community. Set on a generous lot, this 4-bedroom, 3-bathroom property offers a bright, functional layout ideal for families seeking comfort, convenience, and plenty of space. The main floor features an inviting living and dining area with large windows, alongside a practical kitchen layout that overlooks the backyard-perfect for everyday living and hosting. Upstairs, you'll find four spacious bedrooms, including a primary suite with its own private bathroom. Each room benefits from ample natural light, offering a comfortable retreat for every member of the household. With an attached two-car garage and a wide driveway, the home provides easy parking and smooth day-to-day access. The basement will be rented separately, and in thin arrangement, utilities will be divided 65% for the main unit and 35% for the basement occupant, ensuring clarity and fairness for both parties .A standout feature of this property is its exceptional location. Situated just minutes from both Highway 403 and Highway 5, commuting is effortless-whether you're heading into the GTA or moving around Halton. The neighbourhood is also surrounded by a wide range of nearby stores, plazas, and everyday conveniences, making errands simple and stress-free. Close to schools, parks, and established community amenities, this home provides a balanced lifestyle with everything you need right at your doorstep. (id:24334)
308 Appleby Line
Burlington, Ontario
Exceptional, custom-built home only 2 years new, located in the highly sought-after Shoreacres neighbourhood. This impressive 2-storey residence offers 3+1 bedrooms, 3.5 bathrooms and approx. 2,250 sq. ft. of living space plus a fully finished lower level. The main floor features a spacious foyer leading to a formal dining room with coffered ceilings and a convenient servery. The gourmet kitchen includes a large island, quartz counters, stainless steel appliances, custom white cabinetry and a beautiful backsplash. It opens to a bright family room with a soaring 2-storey ceiling, gas fireplace with feature wall and walkout to the backyard. A stylish powder room and functional mudroom with garage access complete the level. Upstairs are 3 generous bedrooms, including a primary suite with a large walk-in closet and spa-like 4-piece ensuite. The 5-piece main bath offers dual sinks and shared access for the additional bedrooms. Bedroom-level laundry provides added convenience. The fully finished lower level includes a 4th bedroom, spacious rec room, wet bar, 3-piece bath and ample storage. Exterior highlights include a 4-car driveway, irrigation system, excellent curb appeal and a large private backyard. Additional features: wide-plank engineered flooring on the main and upper levels, 9-ft smooth ceilings and pot lights throughout (id:24334)
308 Appleby Line
Burlington, Ontario
Exceptional, custom-built home only 2 years new, located in the highly sought-after Shoreacres neighbourhood. This impressive 2-storey residence offers 3+1 bedrooms, 3.5 bathrooms and approx. 2,250 sq. ft. of living space plus a fully finished lower level. The main floor features a spacious foyer leading to a formal dining room with coffered ceilings and a convenient servery. The gourmet kitchen includes a large island, quartz counters, stainless steel appliances, custom white cabinetry and a beautiful backsplash. It opens to a bright family room with a soaring 2-storey ceiling, gas fireplace with feature wall and walkout to the backyard. A stylish powder room and functional mudroom with garage access complete the level. Upstairs are 3 generous bedrooms, including a primary suite with a large walk-in closet and spa-like 4-piece ensuite. The 5-piece main bath offers dual sinks and shared access for the additional bedrooms. Bedroom-level laundry provides added convenience. The fully finished lower level includes a 4th bedroom, spacious rec room, wet bar, 3-piece bath and ample storage. Exterior highlights include a 4-car driveway, irrigation system, excellent curb appeal and a large private backyard. Additional features: wide-plank engineered flooring on the main and upper levels, 9-ft smooth ceilings and pot lights throughout (id:24334)






