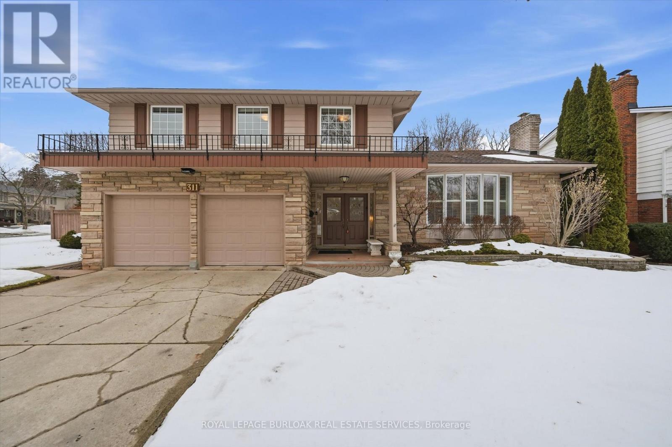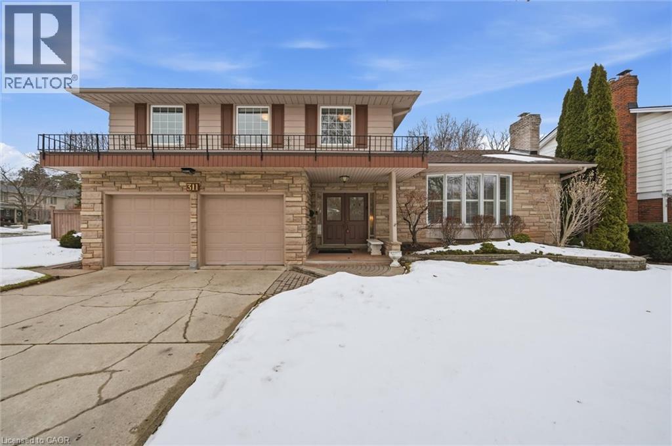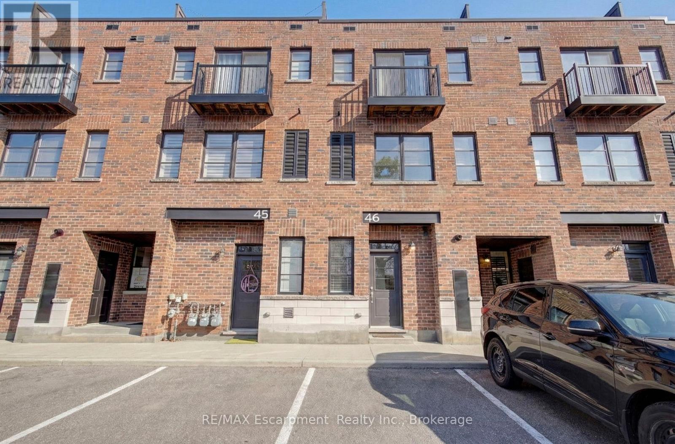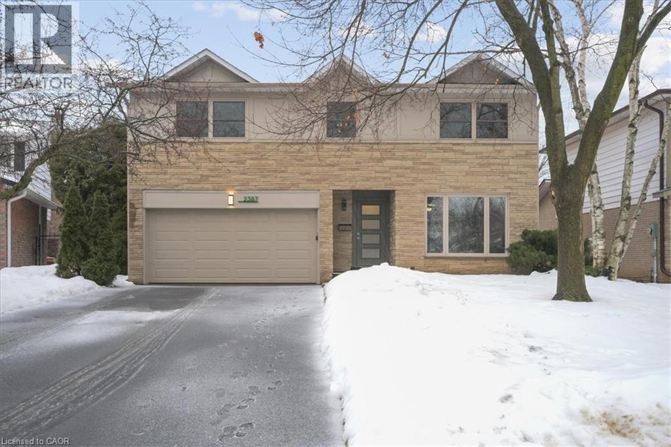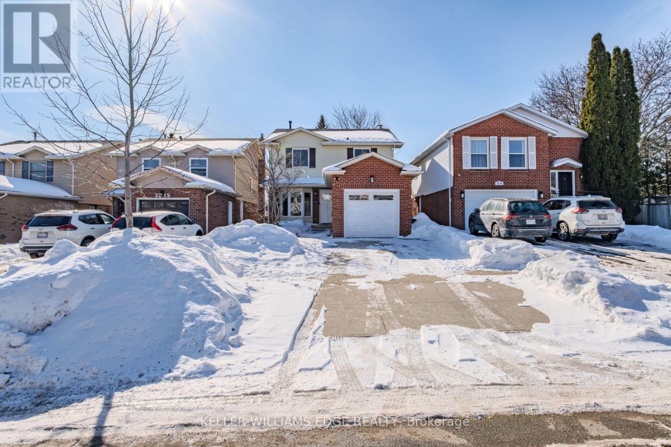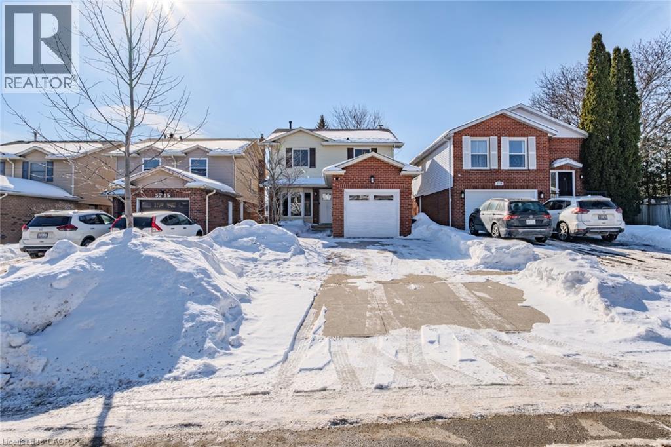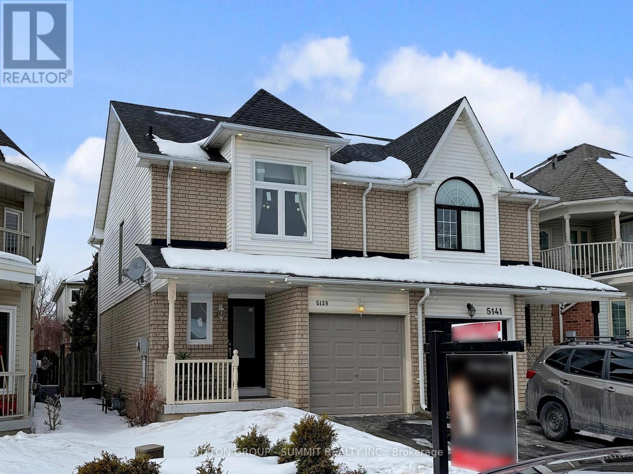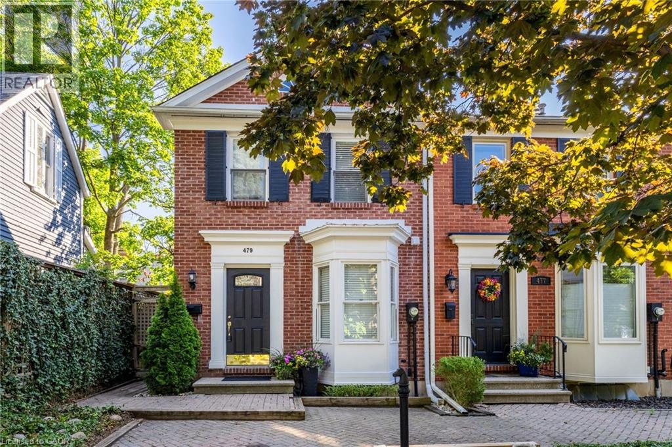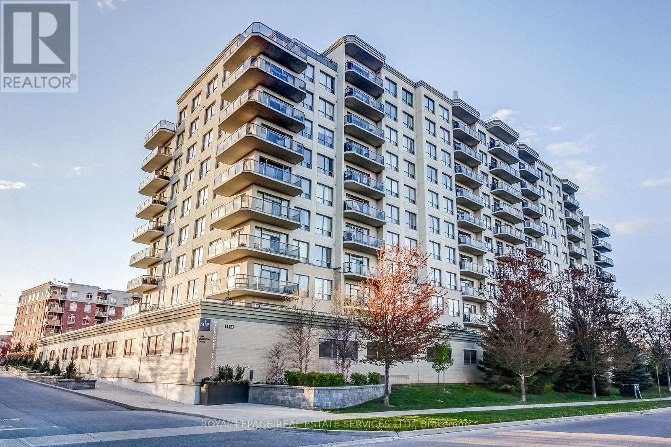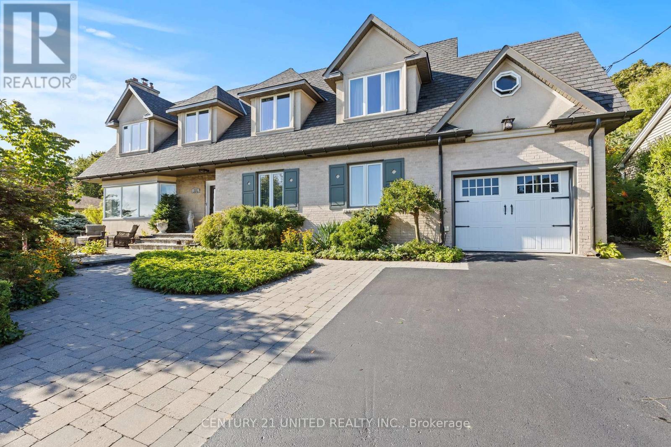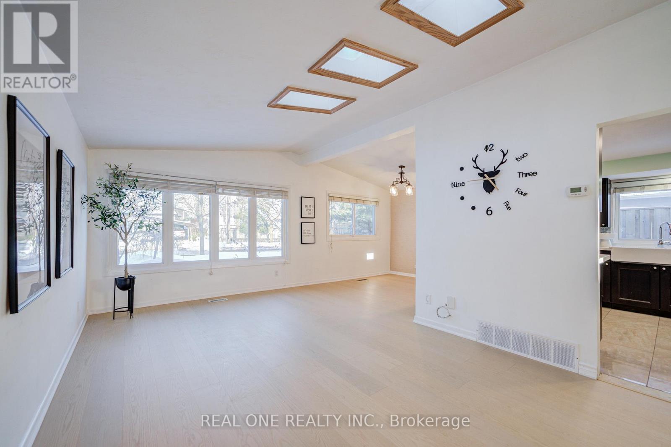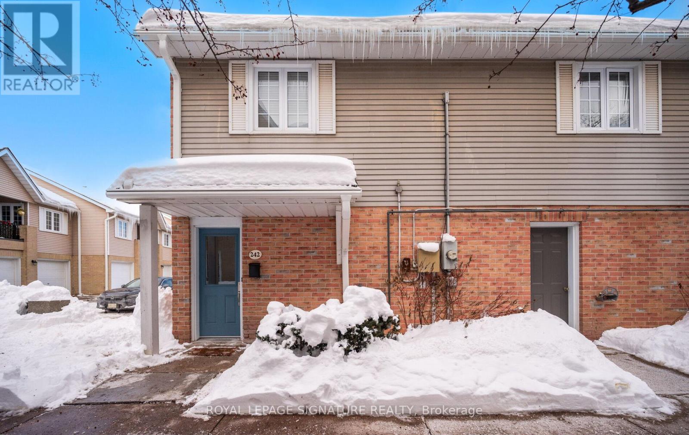
If you are interested in one or more of these properties and cannot make it to the open house, then please contact us and we will set up a private showing for you.
311 Glen Afton Drive
Burlington, Ontario
Beautiful Family home in the desirable Shoreacres neighbourhood on a premium mature pied lot 77 ft x 112 ft and 100 ft across the back. Walking distance to all amenities including Tuck and Nelson Schools, Paletta Mansion Park and Lake Ontario. Features include a long double drive and double garage with inside entry. The lot is fully fenced and landscaped with an inviting In Ground heated pool and pool shed. Meticulously cared for and move in ready with new paint throughout. The home is large with four bedrooms in upper level, a main bath and an ensuite bath in the primary. Large separate living room with plenty of natural light from floor to ceiling window with California shutters, a wood burning fireplace, hardwood floors and crown moulding. The spacious dining room has plenty of room for large gatherings and a walk out to deck/back yard gardens and pool. Updated eat-in kitchen with pot lights, newer appliances and plenty of storage. The main foyer is welcoming and allows for easy entry for entertaining. It flows into the main floor family room with gas fireplace, a walkout to rear patio/gardens and concrete pool for swimming and soaking. There is a second walkout door and 2 piece bath beside the family room. The lower level offers a massive new family room with built ins for office/storage, pot lights and bar area and separate updated laundry room. (id:24334)
311 Glen Afton Drive
Burlington, Ontario
Beautiful Family home in the desirable Shoreacres neighbourhood on a premium mature pied lot 77 ft x 112 ft and 100 ft across the back. Walking distance to all amenities including Tuck and Nelson Schools, Paletta Mansion Park and Lake Ontario. Features include a long double drive and double garage with inside entry. The lot is fully fenced and landscaped with an inviting In Ground heated pool and pool shed. Meticulously cared for and move in ready with new paint throughout. The home is large with four bedrooms in upper level, a main bath and an ensuite bath in the primary. Large separate living room with plenty of natural light from floor to ceiling window with California shutters, a wood burning fireplace, hardwood floors and crown moulding. The spacious dining room has plenty of room for large gatherings and a walk out to deck/back yard gardens and pool. Updated eat in kitchen with pot lights, newer appliances and plenty of storage.The main foyer is welcoming and allows for easy entry for entertaining. It flows into the main floor family room with gas fireplace, a walkout to rear patio/gardens and concrete pool for swimming and soaking. There is a second walkout door and 2 piece bath beside the family room. The lower level offers a massive new family room with built ins for office/storage, pot lights and bar area and separate updated laundry room. (id:24334)
46 - 70 Plains Road W
Burlington, Ontario
Live in style in the heart of Aldershot Village! This bright, modern, spacious, 3 bedroom, 2.5 bathroom townhome is within walking distance of several highlights in the neighbourhood including: Lasalle Park, Burlington Bay, the GO Station, and The RGB. Upon entering the home you will find an inviting entryway with a large closet, modern decor style and hardwood staircase that leads to an equally impressive main level living area. The open concept kitchen is truly a delight, showcasing a breakfast bar with granite counters, a tile backsplash, stainless steel appliances, modern fixtures and a huge, functional pantry! Surrounding the kitchen you will find a generous dining space accented by large south facing windows that flood the space with natural light. On the other side of the kitchen is the living room which also features large windows and enough space to host many visitors comfortably. Completing the main level is a convenient powder room and utility closet. Upstairs you will find a primary bedroom suite with a private ensuite bath, walk in closet and tons of natural light pouring through the patio doors that open to the juliette balcony. On this level you will also find two additional bedrooms (both with windows, but no closets), a 4 pc main bathroom, linen closet and handy, stacked laundry in the hall. But the unexpected surprise of the home is on the 4th level, a cheerful office space leading to a massive rooftop patio! This sunny, fully enclosed space (with a lake view in certain seasons) offers the perfect setting for a morning coffee, summer bbqs, or evening cocktails under the stars. While there is an owned parking spot and lots of visitor spaces, this property offers you the opportunity to ditch your car, use public transit, & bike or walk to local schools, shops, restaurants, and other amenities. With added perks like daily access to garbage disposal and seasonal window washing, you will love this low maintenance urban lifestyle nestled in nature. (id:24334)
2387 Rushbury Court
Burlington, Ontario
Welcome to 2387 Rushbury Court, a warm and inviting family home tucked away on an extra-large, quiet court in one of Burlington's most family-friendly neighbourhoods. This spacious 4-bedroom, 3 bathroom home is perfect for younger families looking for room to grow, play, and make lasting memories. The oversized court offers a safe and welcoming space where children can ride bikes, play with neighbours, and enjoy the outdoors right outside their front door. The backyard is a true highlight, featuring a beautiful salt water on-ground pool that creates the perfect setting for summer fun, family gatherings, and relaxed evenings at home. The home also offers exceptional parking with a large driveway accommodating up to 6 cars plus 2 in the garage, making everyday life and entertaining easy and stress-free. Inside and out, this property has been thoughtfully maintained with key updates, including a newer roof (2021), newer windows, front door, and garage door, as well as extensive pool upgrades in 2021 (newer pool pump, saltinator, multi-port valve, and filter sand) and a gas pool heater installed in 2018. Combining space, comfort, and a lifestyle that truly caters to families, 2387 Rushbury Court offers a rare opportunity to enjoy court living, a private backyard oasis, and a move-in-ready home in a location where children can thrive and parents can relax. (id:24334)
3217 Twin Oaks Burlington On Crescent
Burlington, Ontario
Attention move-up buyers! Welcome to 3217 Twin Oaks Crescent, a detached home in Burlington's desirable Headon Forest neighbourhood offering over 1,700 sq. ft. of finished living space and 5 bedrooms ready for your personal touch. Enjoy an updated kitchen, a stylish sunken living room and a functional layout featuring main floor laundry and a convenient mudroom. Step outside to a large backyard, perfect for summer BBQs, entertaining, and family gatherings. Buy with confidence knowing the home has been flawlessly maintained with major mechanical updates completed, including a new roof (2023), furnace (2023), and air conditioner (2023). The garage provides great space for parking, storage, or hobbies. Located on a quiet, family-friendly street, close to schools, parks, and everyday amenities. This is a fantastic opportunity in a sought after neighbourhood. (id:24334)
3217 Twin Oaks Crescent
Burlington, Ontario
Attention move-up buyers! Welcome to 3217 Twin Oaks Crescent, a detached home in Burlington’s desirable Headon Forest neighbourhood offering over 1,700 sq. ft. of finished living space and 5 bedrooms ready for your personal touch. Enjoy an updated kitchen, a stylish sunken living room and a functional layout featuring main floor laundry and a convenient mudroom. Step outside to a large backyard, perfect for summer BBQs, entertaining, and family gatherings. Buy with confidence knowing the home has been flawlessly maintained with major mechanical updates completed, including a new roof (2023), furnace (2023), and air conditioner (2023). The garage provides great space for parking, storage, or hobbies. Located on a quiet, family-friendly street, close to schools, parks, and everyday amenities. This is a fantastic opportunity in a sought after neighbourhood. (id:24334)
5139 Porter Street N
Burlington, Ontario
Locations.. Locations... Locations..This is 5139 Porter Street Located in the high demand Uptown( ORCHARD Lake )area in Burlington, a few minutes away from the (403 and 407) highway exit,multiple highly rated schools, plenty of plazas and gas stations. Everything is convenient and a couple minutes walking distance.Come take a look at this amazing Three bedroom fully renovated Semi-detached home, (NO SIDEWALK)Driveway facing south with a nice Porch.The ground floor has a functional layout that every buyer enjoys, that combine the open concept and privacy together, when you walk through the house you will find the open concept bright functional kitchen fully renovated quartz countertop, S.S Appliances and plenty of cabinets, along with a high end range hood (2025) (facing a bright & spacious breakfast area),you go through to find a beautiful open concept & cozy family room that has a bright window with a view out to a private backyard with everything a buyer is looking for, and landscaping and spacious Patio to enjoy the summertime Upstairs offers three bedrooms .The basement comes with a recreation area, As will as a three piece bathroom, and laundry room, along with a small Kitchenette.Don't miss out on this opportunity with plenty of upgrades from top to bottom :NEW LAMINATE FLOOR FOR THE ENTIRE HOUSE (2026), NEW POT LIGHTS(2026), FULLY RENOVATED KITCHEN( KABINETS, COUNTERTOP, AND BACKSPLASH) NEW DISHWASHER(2025), NEW STOVE (2026), NEW POWDER ROOM(2026), NEW FRONT ELEVATION WINDOWS & FRONT DOOR (2026), NEW CARPET FOR THE STAIRS AND NEW HANDRAIL (2026), FRESHLY PAINTING FOR THE ENTIRE HOUSE (2026), NEW FURNACE (2021)& NEW CENTRAL A/C (2021), NEW SHINGLES (2017), NEW HOT WATER OWNED (2021), DUCT CLEANING(2023)THOUSANDS OF DOLLARS ADDED TO THIS HOUSE.EASY FOR SHOWINGS, BOOK IT ASAP. (id:24334)
479 Blathwayte Lane
Burlington, Ontario
Exquisite Georgian-style end-unit townhouse offered as a turn-key furnished rental investment or luxury personal retreat in the heart of downtown Burlington. Located on a quiet street just one block from Lake Ontario, Spencer Smith Park, the Performing Arts Centre, boutique shops & restaurants, this stylish 2-bedroom, 2-bath home combines historic charm with modern upgrades. Featuring soaring vaulted ceilings, remote skylights, a gas fireplace, rich hardwoods & crown mouldings. Gourmet kitchen w/ granite counters, breakfast bar, pot lights & stainless appliances. Loft-style primary w/ ensuite tub & shower. Flexible guest BR/den. Private courtyard patio w/ BBQ, energy-efficient laundry, plush furnishings & linens — truly all-inclusive. Off-road parking. Quick HWY & GO access to Toronto, Niagara & Pearson. Ideal for long-term executive stays, relocations or worry-free ownership. Exceptional opportunity to own a fully outfitted, income-producing furnished rental in Burlington’s vibrant lakeside core. (id:24334)
713 - 1998 Ironstone Drive
Burlington, Ontario
Experience condo living at its best at Millcroft Place.This beautiful south facing unit, with views to the lake, offers 1,146 square feet of living space. When you walk in the door, you are greeted by a spacious foyer. Off the foyer is a walk-in laundry room and a 4-piece main bath.The open-concept layout features a lovely kitchen with granite countertops, tiled backsplash, stainless steel appliances, and a breakfast bar. Beautiful laminate flooring and crown moulding throughout the living and dining areas. The living room offers an electric fireplace and a walkout to the large balcony with views down to the lake. Laminate flooring continues into both bedrooms. The primary bedroom boasts a large walk-in closet and a 3-piece ensuite bathroom with a walk-in shower.Included are 1 underground tandem parking space for 2 cars with EV charger and 1 locker. Millcroft Place offers amenities such as an exercise room, workshop, and party room with a kitchen, pool table, and TV. A live-in superintendent ensures prompt assistance.Pets are welcome (1 dog and 1 cat, up to 25 lbs each). (id:24334)
882 Danforth Place
Burlington, Ontario
Welcome to this exceptional 6-bed, 5-bath residence offering stunning waterfront views, ideally located on a quiet street in highly sought-after South Aldershot. Designed for multi-generational living, this versatile home features a fully self-contained main-floor in-law suite with its own private entrance, backyard, kitchen, laundry, vaulted ceilings, & cozy gas fireplace.The main residence impresses with outstanding curb appeal, beautifully landscaped gardens, an interlock & stone walkway & breathtaking bay waterfront views right from your front seating area. Inside, the main floor showcases tile flooring, a thoughtful layout, & an updated custom kitchen complete with stainless steel appliances, quartz countertops, & a bright, sitting area. The formal living & dining features hardwood floors, a wood fireplace, & a wall of windows that perfectly frame the spectacular water views. Updates include new downstairs furnace (2025), upstairs furnace (2023), kitchen remodel (2024), all bathrooms updated (2024), New roof, soffit/ fascia (2020), fresh paint, updated light fixtures & more. The second level features four spacious beds all with water views, including a large primary suite with a spa-style ensuite bath. The lower level features an additional bed, expansive rec room, dedicated gym space, bonus den, & generous laundry with built-in cabinetry, offering flexibility for future use, including the potential for a 3rd kitchen. Outdoor living is impressive, with a spacious fully fenced main backyard offering a deck, pergola with shade, & a beautifully landscaped, expansive patio ideal for entertaining or relaxing. The garage has an unfinished loft space above, offering potential for additional living area to complement the in-law suite. Enjoy city living with lake views, just an 8-min drive to GO Station. 5 min drive to LaSalle Marina & Park, 11 min drive to Spencer Smith Park. A truly one-of-a-kind opportunity to live by the water while enjoying all modern amenities. (id:24334)
336 Hampton Heath Road
Burlington, Ontario
Fully renovated 3-bedroom, 2-bathroom backsplit located in the highly desirable Elizabeth Gardens neighbourhood of Burlington, within the top-ranked Nelson High School catchment. This home features a southwest-facing backyard, carport, and a bright open-concept layout highlighted by soaring vaulted ceilings and three skylights. Enjoy abundant natural light throughout the day in every room. Brand new engineered hardwood flooring (2026) runs throughout the home. The modern kitchen offers dark cabinets, quartz countertops, marble backsplash, and a gas stove. Just a few steps up, the bright primary bedroom provides walkout access to a professionally landscaped garden (2022). The private backyard features mature trees and a newly replaced fence (2024), creating an ideal summer retreat. A few steps down, you'll find a spacious family room with gas fireplace, a second modern 3-piece bathroom, large storage area, and laundry. The covered carport provides convenient winter protection from snow, and the driveway was newly paved in 2023. Walking distance to elementary schools and top-ranked Nelson High School. Only a 10-minute walk to the lake, Burloak Waterfront Park, and the newly opened Skyway Community Centre, featuring NHL-size ice pad, multi-use indoor track, community rooms and 275-foot baseball diamond. Future growth includes a new Costco location with gas bar around the corner expected in 2027, plus nearby supermarkets, cafés, and restaurants. Ideal opportunity for first-time buyers or downsizers.Updates: Roof & Skylights (14), 3 pc Bathroom (15), Kitchen (13), Furnace (19), Basement (19), Backyard Professional Landscaping (22), Driveway (23), Fence (24), Central Vac (New Motor And Hose 25), Engineered Hardwood Flooring (26). (id:24334)
242 - 2110 Cleaver Avenue
Burlington, Ontario
Updated and spacious end-unit townhome in the highly sought-after Headon Forest community offering approx. 1,130 sq. ft. of well-designed living space. Open-concept main floor features an eat-in kitchen with large picture window, flowing into a sun-filled living room with cozy fireplace and patio doors leading to a covered terrace with BBQ space. Ideal for everyday living and entertaining. Generous primary bedroom with ensuite privileges, updated bathroom, hardwood flooring, crown mouldings, and new washer & dryer. Freshly painted with new 3rd bedroom new electrical and light fixtures throughout. Third bedroom newly reframed and sound-proofed. Recent mechanical updates include Central A/C (2023), furnace (2014) with new blower (2023), humidifier (2013), fridge (2023) and shingles (2019). One surface driveway parking spot included. Initial Quiet, family-friendly complex steps to top-rated schools including French Immersion, parks, shopping, transit, and all daily amenities. Excellent value in a mature Burlington neighbourhood. Ideal for first-time buyers, downsizers, or investors. (id:24334)
