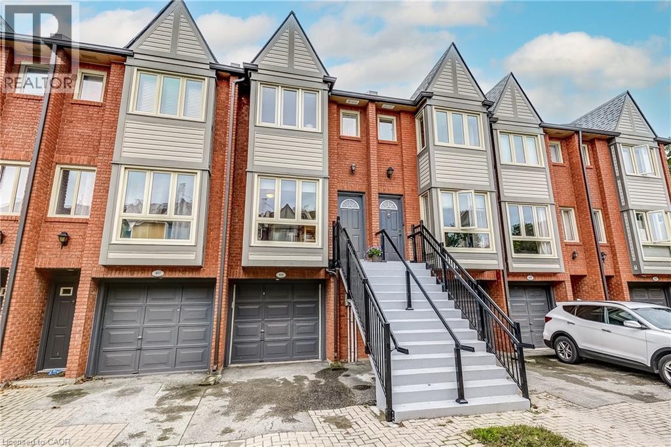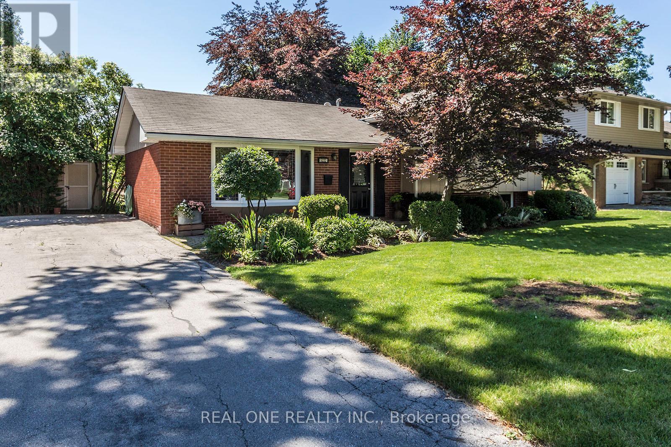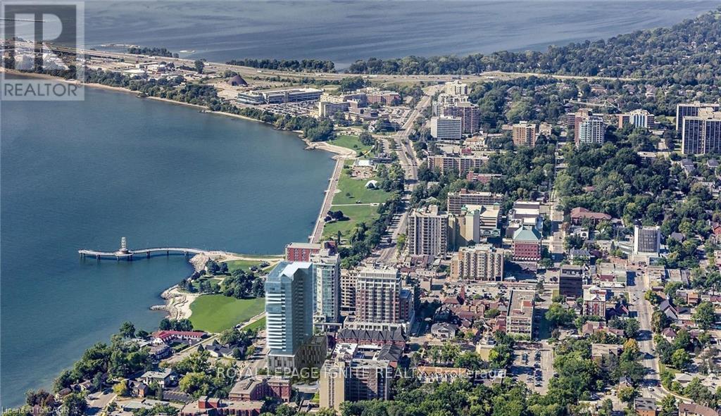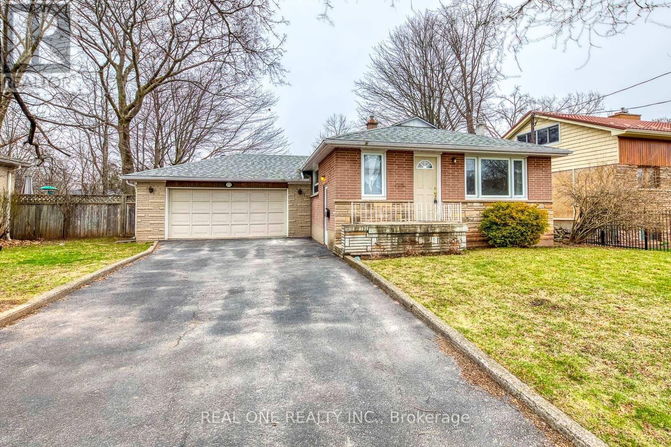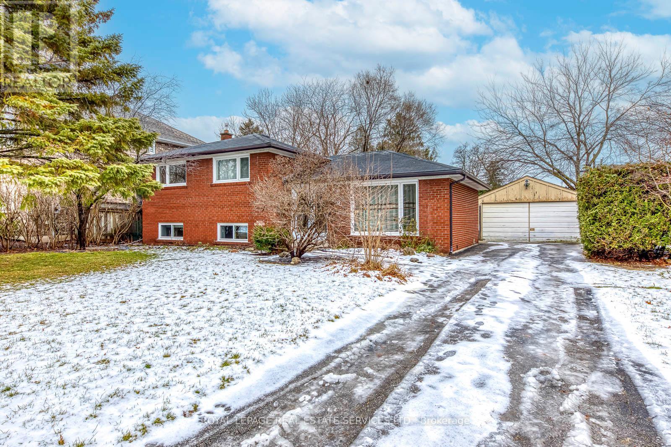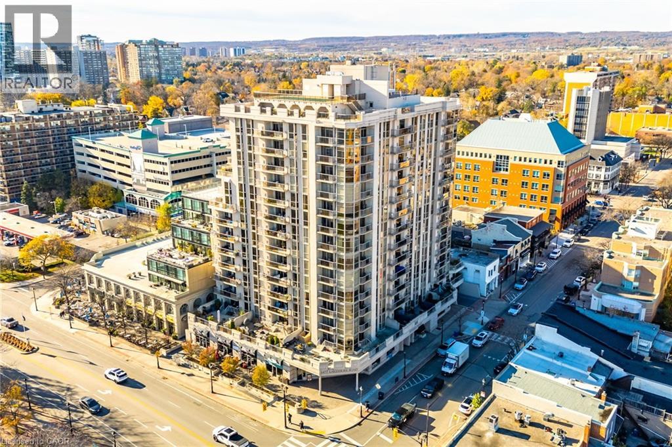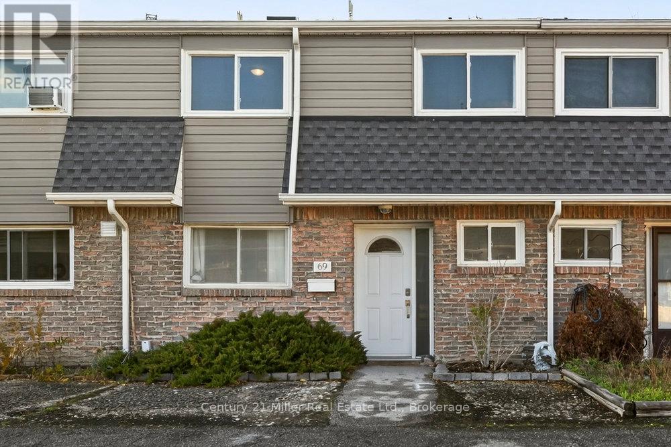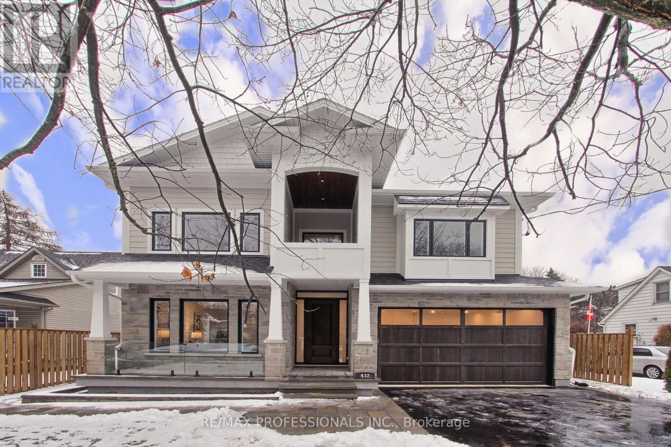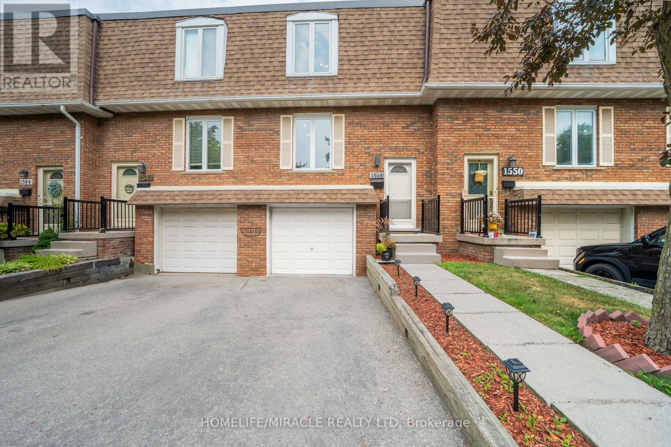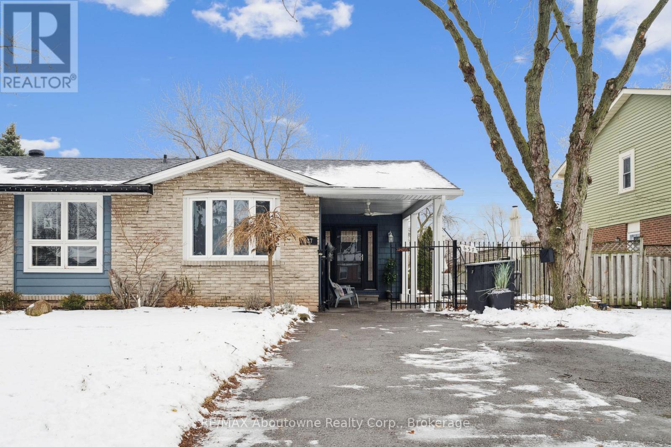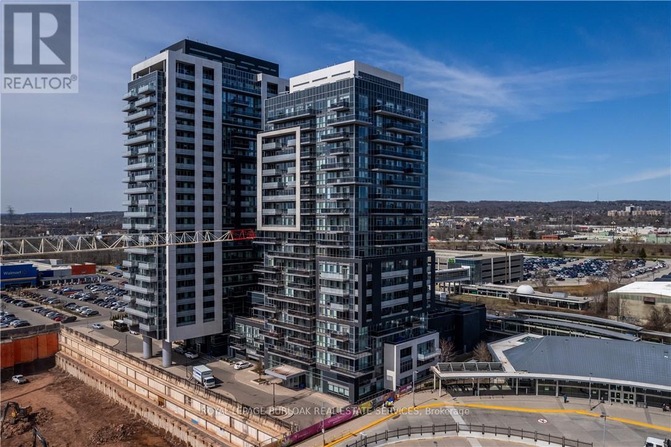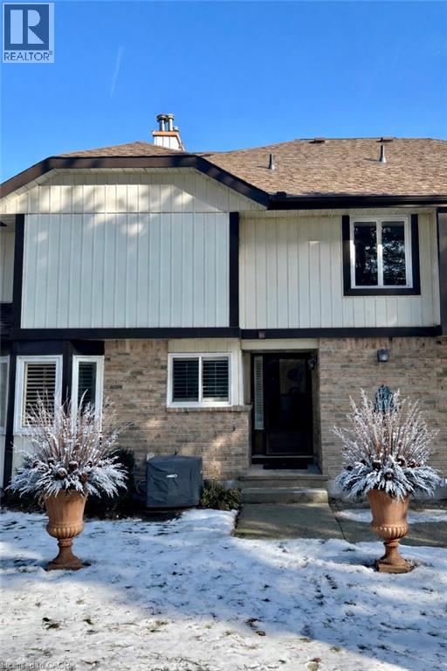
Homes for Sale
Find properties currently for sale in Burlington. If you are intersted in homes that have recently sold Contact us today.
895 Maple Avenue Unit# 418
Burlington, Ontario
Move-in ready, low-maintenance, and designed for today’s lifestyle—418-895 Maple Ave delivers the perfect blend of comfort, convenience, and urban charm. This 2-bedroom Brownstone townhome is perfectly situated in one of Burlington’s most walkable and convenient communities. Ideal for first-time buyers, downsizers, or investors. Step inside to a bright, open-concept main floor where the kitchen, living, and dining areas connect seamlessly. The stylish kitchen features stainless steel appliances and abundant natural light—setting the tone for effortless entertaining. From the living room, walk out to your private fenced patio, an inviting space for morning coffee, weekend barbecues, or relaxing evenings outdoors. Upstairs, you’ll find two spacious bedrooms filled with lots of natural light and a 4-piece bathroom. The lower level offers laundry, storage, and a rough-in for a future bathroom—providing both practicality and potential. Enjoy the convenience of interior garage access to an oversized single garage, plus parking for one additional vehicle in the driveway, and ample visitor parking nearby. Building 400 is known as one of the best-run in the Brownstones complex—balancing excellent property maintenance with reasonable condo fees. Recent condo corp updates include rear podium work (2020), roof (2024), new front steps (2025) plus with a newer AC (2023), and furnace (2016)—giving you peace of mind for years to come. Location is everything: enjoy a short walk to Mapleview Mall, Longo’s, Starbucks, public transit and nearby parks. Also close to Burlington GO, Downtown, Spencer Smith Park, Lake Ontario, and easy highway access (QEW & 407). (id:24334)
5222 Bromley Road
Burlington, Ontario
5 Elite Picks! Here Are 5 Reasons To Make This Home Your Own: 1. Family-Sized Kitchen Boasting Ample Storage & Counter Space, Corian Countertops & Breakfast Bar. 2. Bright Living Room with Bay Window & Separate Dining Room with Large Window. 3. Upper Level Features 3 Bedrooms with Large Windows & 4pc Main Bath. 4. Finished Lower Level Featuring Rec Room with Gas Fireplace & Oversized Windows, Plus 3pc Bath & Large Laundry Room with W/O to Yard. 5. Beautiful Fenced Yard with Patio Area, Storage Shed, Mature Trees & Beautiful Perennial Gardens! All This & More! Functional Layout & Large Windows Allowing Loads of Natural Light Throughout the Home. Hardwood Flooring Thru Living Room & Bedrooms. Fabulous Location in Appleby Community within Walking Distance to Schools, Parks, Shopping & Amenities... and to the Lake & Burloak Waterfront Park! (id:24334)
1702 - 370 Martha Street
Burlington, Ontario
Welcome to luxurious living at its best in this corner sun filled unit with a view of the Lake & City. This stunning 2 bedroom /2 bath unit has an open concept layout with an unobstructed lake view to the East and City View to the North and West. This modern design is both stylish & functional. The spacious living area seamlessly flows into state of the art finish kitchen with high end appliances, Center Island with waterfall quartz counter top . The primary bedroom comes with a 4pc. ensuite bath and large window. Primary Ensuite bath and the Main 3 pc. Bath provides luxurious experience with top notch state of the art finishes & fixtures. Stunning views from Private balcony, where you can enjoy your morning tea/coffee as you watch the sunrise. The positioning of the unit maximizes natural day light all day long. (id:24334)
Bsmt - 173 Hampton Heath Road
Burlington, Ontario
Generous 2 Bedroom Basement Apartment in Mature Appleby Neighbourhood Just Steps to the Lake! Lovely Eat-in Kitchen with Laundry Facilities (New Washer & Dryer '24), Spacious Living Room Plus Private Office Area (Could be Used as Dining Room), 2 Bedrooms & New 3pc Bath ('24). New Vinyl Flooring '24. Includes 1 Garage Parking & 2 Driveway Spaces (All Tandem) Plus Shared Use of Large Fenced Backyard with Deck & Mature Trees. Conveniently Located in Lovely Neighbourhood Just Minutes from the Lake & Burloak Waterfront Park, Plus Skyway Park & Sports Field, Schools, Shopping & Amenities. (id:24334)
2420 Raymore Drive
Burlington, Ontario
Welcome to this beautifully fully renovated home located on a quiet court in the highly desirable South Burlington neighbourhood. This bright, spacious 3-bedroom, 2 full bathrooms home features engineered hardwood flooring throughout, creating a clean, modern look. The main level offers a functional open layout with a large kitchen island, gas stove, and newer appliances, perfect for everyday living and entertaining. New doors and windows throughout the home allow for abundant natural light. The finished basement is exceptionally bright, with large windows, and includes a bar and full washroom, offering flexible space for extended family use, a home office, or an additional living area. Additional highlights include a private, large fenced backyard and a double-car garage. Ideally located close to downtown Burlington, parks, schools, and amenities, this home is perfect for families or professionals seeking comfort, space, and a quiet community setting. (id:24334)
1477 Lakeshore Road Unit# 304
Burlington, Ontario
A rare offering for the discerning downsizer seeking luxury, space, and lifestyle, this exceptional condo delivers over 1,400 sq ft of thoughtfully designed living with stunning lake views from the main living space and both bedrooms! Expansive windows frame sweeping water, escarpment, and city views, creating an elevated yet comfortable home ideal for those transitioning from a larger property without compromise. The open-concept layout is perfectly scaled for entertaining and everyday living, featuring a sophisticated kitchen with custom cabinetry, stainless steel appliances, an oversized island, and a dedicated dining area. The spacious living room is anchored by a fireplace and opens to a private terrace—ideal for morning coffee or evening sunsets over the lake. This well-managed, luxury building offers premium amenities including a rooftop pool and terrace with panoramic lake views, concierge service, fitness centre with golf simulator, steam room, and an elegant party room—providing the convenience and ease downsizers value most. Steps to Spencer Smith Park, waterfront trails, fine dining, cafés, and boutique shopping, with quick highway access for effortless travel. Includes one underground parking space and one locker. An outstanding opportunity to enjoy low-maintenance, upscale lakeside living in one of downtown’s most desirable addresses. (id:24334)
69 - 2050 Upper Middle Road
Burlington, Ontario
Perfect for first time buyers looking to get into the market or investors. Move right in and enjoy this charming open concept 3 bedroom townhome with a finished walk-out basement. Enter in from the quiet courtyard to the freshly painted main floor with a fantastic layout and large windows allowing for lots of natural light. Enjoy cooking in the upgraded kitchen with lots of cupboard and counter space. The upper level features a huge primary bedroom with ensuite privileges, the 2nd and 3rd bedrooms offer lots of space for the family or a work from home office. The fully finished basement is wide open for all your recreational needs and walks out to your fully fenced backyard that also backs onto a green space courtyard that's perfect for the kids to play. This unit also comes with 2 tandem underground parking spots. Conveniently located steps from shopping, schools, transit, parks and rec plus easy access to highways and more! (id:24334)
432 Smith Avenue
Burlington, Ontario
A brand-new custom-built home covered by the Tarion Warranty, located in the highly sought- after Brant neighbourhood of South-East Burlington. This exceptional residence is thoughtfully designed and crafted to the highest standards and is ideally situated within walking distance to the lake, schools, parks, Spencer Smith Park, the YMCA Performing Arts Centre, library, shops, and restaurants, offering an unbeatable walkable lifestyle in downtown Burlington. Step inside to a stunning architectural layout featuring soaring ceilings and expansive windows that flood the home with natural light, creating an atmosphere of elegance and openness. Meticulous attention to detail is evident throughout, with state-of-the-art finishes seamlessly enhancing the home's refined aesthetic. The heart of the home is the magnificent chef's kitchen, equipped with top-of-the-line Bosch appliances, while luxurious bathrooms feature heated floors that provide a spa-like retreat. The naturally lit finished walkout basement offers large windows and a second kitchen, making it ideal for an in-law suite. Premium engineered flooring flows throughout the home, complemented by solid doors and timeless white solid-wood trim, with finished closets providing ample storage and organization. For added peace of mind, the property is backed by a new builder's seven-year Tarion Warranty, reflecting superior craftsmanship and quality. This remarkable new home in South-East Burlington presents a rare opportunity to enjoy refined luxury, thoughtful design, and an exceptional location-an offering not to be missed. *All measurements are approximate, and must be verified by the Buyers.* (id:24334)
1548 Westminster Place
Burlington, Ontario
Welcome to this bright and spacious 3+1 bedroom condo townhouse, ideally situated in a quiet, family-friendly cul-de-sac in Burlington. Backing onto a serene green space with no rear neighbours-and no homes directly in front-this property offers rare privacy. Enjoy a fully fenced, interlocked backyard, perfect for morning coffee, outdoor play, or relaxed entertaining. The well-maintained kitchen features a built-in dishwasher and ample storage, while the open and airy layout is complemented by generously sized rooms filled with natural light throughout. A full-size garage adds everyday convenience. The finished basement provides excellent versatility and can be used as a fourth bedroom, rec room, home office, or guest space (basement not retrofit). Ideally located close to top-rated schools, parks, shopping, GO Transit, and quick access to the QEW-this home delivers the perfect balance of comfort, privacy, and convenience. (id:24334)
637 Lomond Crescent
Burlington, Ontario
Are you looking for an updated home, with a large backyard that backs onto greenspace, in a quiet, picturesque, family friendly neighbourhood? Look no further. Welcome to 637 Lomond Crescent, a beautifully updated semi-detached home, backing onto Centennial Path/greenspace, and located on a quiet crescent in the desirable south Burlington, Longmoor neighbourhood. This beautiful home has a bright and spacious floor plan, a gorgeous updated modern kitchen with quartz counters and backsplash, stainless steel appliances, and potlights, a lovely separate dining room and a very generous sized living room with pot lights. New flooring throughout, as well as stairs, and smooth ceilings on the main floor update and modernize the home. The spacious lower level Rec room is the perfect space to chill and watch a movie, play games and hang out, with a great workspace tucked in as well. A versatile extra room is currently set up as a gym, but would also make a great office or potentially another bathroom. There is no lack of storage with an amazing and massive crawl space. The large sun filled rear yard has lots of room for all your outdoor needs, plus a large shed, and has an access gate to the path/greenspace behind. Some recent updates include roof, eavestroughs, soffits, fascia, premium composite siding, windows, kitchen, flooring/stairs, pot lights, smooth ceilings, electrical... An exceptional location on a quiet crescent, close to parks, trails, schools, library, community centre, transit, highways, shopping, restaurants and all amenities. This is a great opportunity to own a move-in ready home in a prime location. (id:24334)
1506 - 2087 Fairview Street
Burlington, Ontario
Welcome to 2087 Fairview Street Unit 1506 at Paradigm in Burlington. This bright 1 bedroom plus den, 1.5 bath suite features 9 foot ceilings, floor to ceiling windows, open concept living, sleek flooring and a modern kitchen with stainless steel appliances and quartz countertops. The primary bedroom includes a private ensuite, while the den is perfect for a home office or guest space. There is also a convenient 2 piece bathroom for guests. Enjoy in-suite laundry and a large private balcony. Includes appliances, underground parking and a locker. Located steps from the Burlington GO Station, this unit is ideal for professionals and commuters. The Paradigm offers outstanding amenities including an indoor pool, gym, basketball court, theatre, sky lounge, rooftop BBQs, party rooms, outdoor exercise areas and 24 hour concierge. Close to the QEW, downtown, waterfront trails, Mapleview Mall and Joseph Brant Hospital. Don't miss out on this exceptional opportunity! Available for March 1st. (id:24334)
1501 Upper Middle Road Unit# 2
Burlington, Ontario
Welcome to #2-1501 Upper Middle Road, located in beautiful Burlington. This well-maintained townhome offers comfort, convenience and exceptional value in a desirable, quiet community. The main floor features a welcoming foyer and neutral tones throughout. The eat-in kitchen is complete with California shutters, pot lights, ceramic flooring, dishwasher, built-in microwave, and pantry cabinet for extra storage. The dining room offers hardwood flooring and sliding doors leading to a private, fenced backyard with beautiful gardens (no grass for easy maintenance!) and a new retractable awning. The living room also features hardwood flooring, large windows with California shutters, and an ornamental gas fireplace. Completing the main level is a convenient powder room. Upstairs offers two spacious bedrooms, including a primary with large sitting area, walk-in closet, and two-piece ensuite. The second bedroom with double closets enjoys easy access to the four-piece main bath, which includes a tub/shower combination with grab bars for added support. The finished lower level features a large rec room, ideal for entertaining or relaxing, a 3-piece bath, laundry room with stackable washer/dryer and plenty of storage space. Direct access from the single-car garage adds everyday convenience. Recent updates include a new furnace (2025), air conditioner (2024), roof (2025), windows and patio doors (2025). The well-managed condo community offers excellent inclusions such as snow removal, landscaping, and maintenance of the roof, windows, exterior walls, chimneys, and garage. Enjoy maintenance-free living with the added bonus of an outdoor pool and tennis court for residents to enjoy. Ideal for those looking to downsize, first-time buyers, professionals wanting a lock and go lifestyle, or anyone looking for a move-in-ready property in a wonderful Burlington location. Welcome Home! (id:24334)






