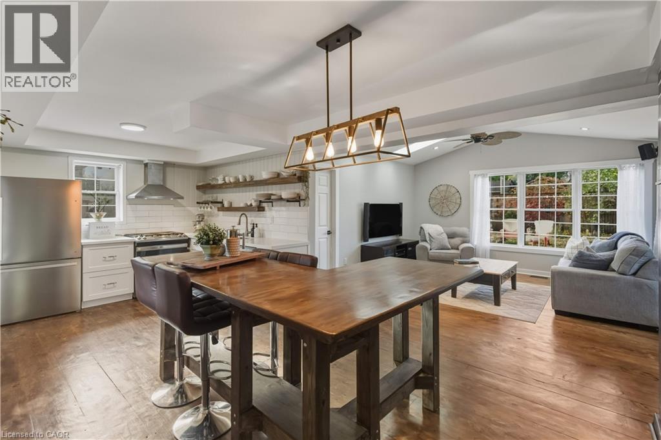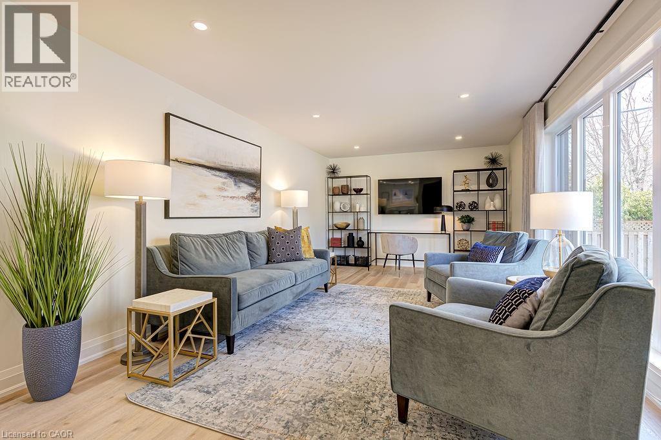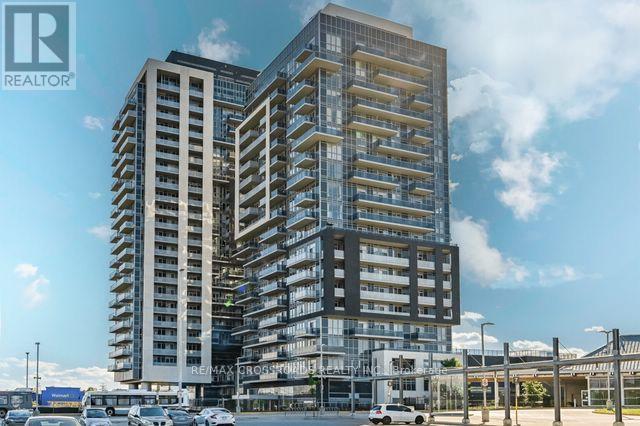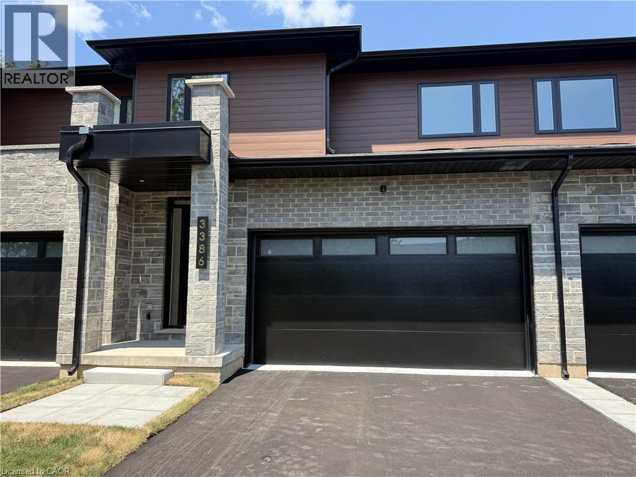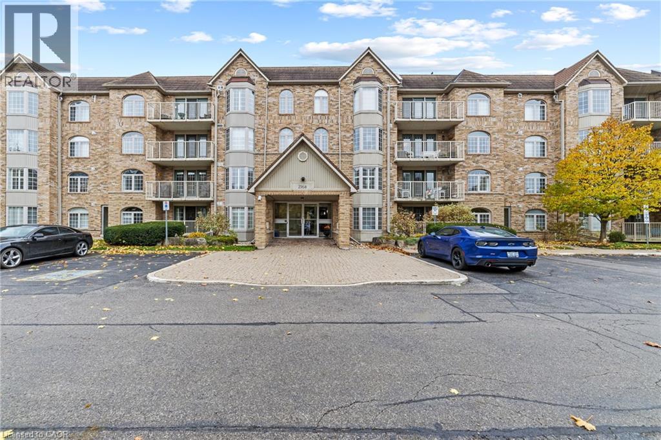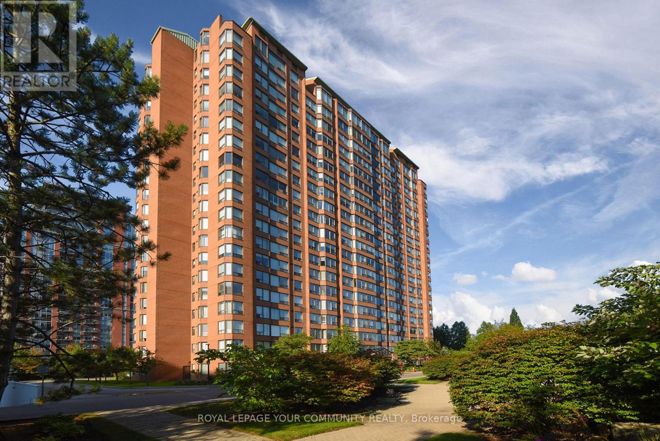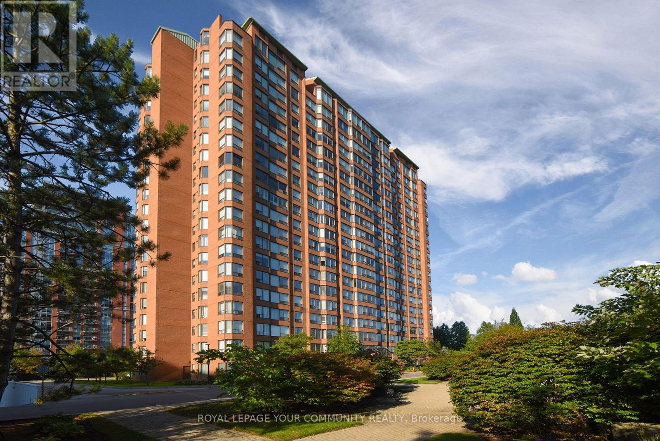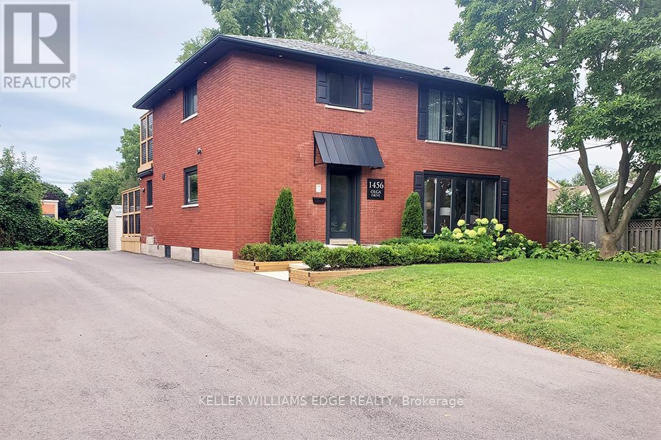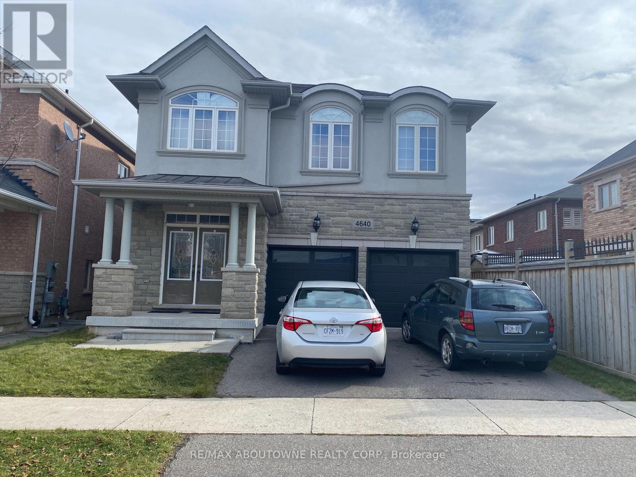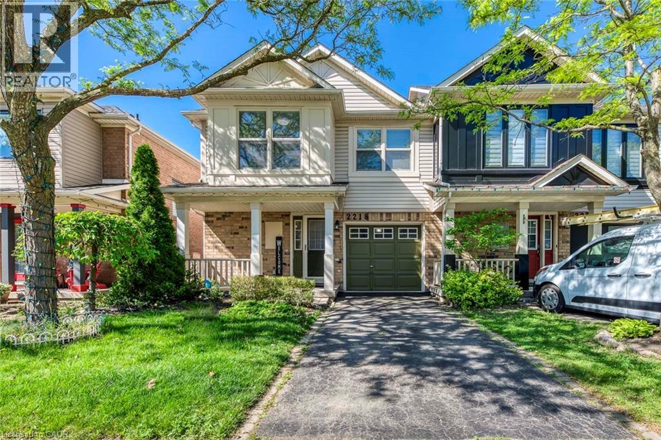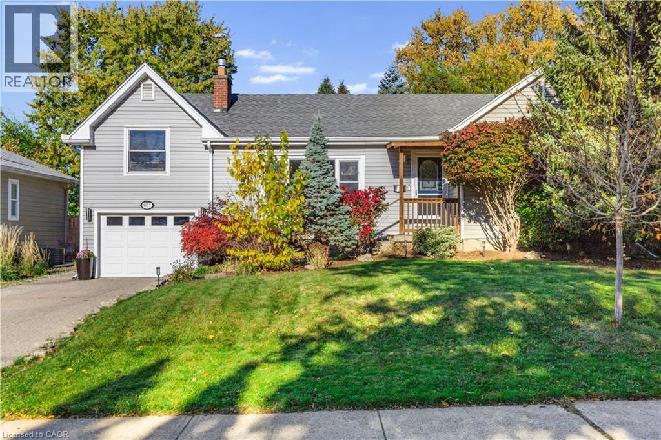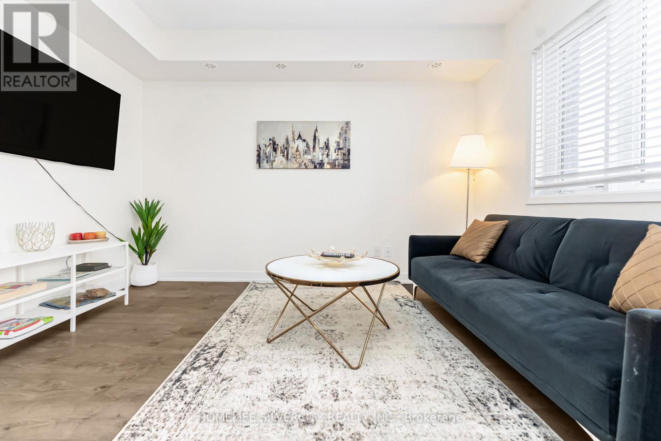
Homes for Sale
Find properties currently for sale in Burlington. If you are intersted in homes that have recently sold Contact us today.
5373 Spruce Avenue
Burlington, Ontario
You don't want to miss this rare gem! This is a unique 5 bedroom (above grade) 3 bathroom side-split home with almost 2500 square feet of finished living space in Burlington's Elizabeth Gardens Community for under 1.2M. You don't hear that very often. The main level features a spacious separate dining room, a gorgeous white kitchen open to the bright and airy living room with vaulted ceilings and loads of natural light, main floor laundry and beautiful freshly stained 9 inch wide plank Pine flooring throughout. The second level has 3 bedrooms and a 4 piece bathroom for the guests and kids. Up top there's a massive Primary suite with an updated 4 piece ensuite and walk - in closet and an additional 5th bedroom or great office/flex space. The lower levels got a good sized family/rec room with a 2 piece bathroom and additional storage. Out back is equipped with some new fencing and a great mature yard with plenty of space for that family BBQ. Don't miss this amazing opportunity minutes to the lake and beautiful walking trails, close to great schools and steps to public transportation. Come check out this amazing home today!!! (id:24334)
1456 Olga Drive Unit# 2
Burlington, Ontario
FULLY FURNISHED all inclusive Short or Long Term RENTAL – Stunning luxury 2-bedroom, 1-bathroom, main floor suite located in boutique building. Elegantly appointed and beautifully upgraded suite features a purposeful layout with wide plank luxury vinyl hardwood throughout the open concept kitchen, dining and living rooms. This bright and spacious fully furnished suite features a comfortable living space with plush sofa and chairs, glass office desk with display shelving flanking and smart TV. Enjoy the chef-style kitchen, complete with floor to ceiling white shaker cabinetry, premium quartz countertop, full-sized stainless-steel appliances, including dishwasher and built-in microwave, tile backsplash, under cabinet lighting, breakfast bar and sliding glass patio door leading to the large private deck. Bedrooms are serene with neutral colour palettes, nightstands, quality linens, and wardrobe with plenty of storage. Spa-inspired bathroom with glass walk-in shower featuring rain head, adjustable handheld shower arm, modern pedestal sink, and full-sized stackable washer and dryer. Suite includes 2 car parking. Located steps to the exquisite downtown Burlington waterfront, Spencer Smith Park, boutique shops, restaurants, QEW, 403, 407 and GO. No smokers, all residents must qualify to lease suite. (id:24334)
502 - 2093 Fairview Street
Burlington, Ontario
Welcome to luxury living at Paradigm Condos Burlington most sought-after address! This exceptional 2-bedroom, 2-bath suite offers over 800 sqft of stylish, open-concept living with 9 ceilings, floor-to-ceiling windows, and sleek vinyl plank flooring throughout. Enjoy a gourmet kitchen featuring stainless steel appliances, white quartz countertops, a glass tile backsplash, and a large central island perfect for entertaining or casual dining. The spacious bedrooms, in-suite laundry, and private balcony add to the comfort and convenience. Located in the heart of Midtown Burlington, just steps to the GO Station, Walmart, restaurants, and a short drive to Lake Ontario. Includes 1 underground parking space and 1 locker. A rare opportunity in a family-friendly, award-winning development! **The photos were taken while the property was staged** (id:24334)
3392 Carter Common
Burlington, Ontario
Brand-new executive town home never lived in! This stunning 1,747 sq. ft. home is situated in an exclusive enclave of just nine units, offering privacy and modern luxury. Its sleek West Coast-inspired exterior features a stylish blend of stone, brick, and aluminum faux wood. Enjoy the convenience of a double-car garage plus space for two additional vehicles in the driveway. Inside, 9-foot ceilings and engineered hardwood floors enhance the open-concept main floor, bathed in natural light from large windows and sliding glass doors leading to a private, fenced backyard perfect for entertaining. The designer kitchen is a chefs dream, boasting white shaker-style cabinets with extended uppers, quartz countertops, a stylish backsplash, stainless steel appliances, a large breakfast bar, and a separate pantry. Ideally located just minutes from the QEW, 407, and Burlington GO Station, with shopping, schools, parks, and golf courses nearby. A short drive to Lake Ontario adds to its appeal. Perfect for down sizers, busy executives, or families, this home offers low-maintenance living with a $269/month condo fee covering common area upkeep only, including grass cutting and street snow removal. (id:24334)
216 Plains Road W Unit# B403
Burlington, Ontario
Discover the perfect blend of comfort, style, and tranquility in this beautifully updated one-bedroom, one-bath condo. Located on the top floor of a quiet low-rise building, this suite has much to offer. The updated kitchen features timeless white cabinetry and a pass-through window to the dining area — perfect for entertaining or enjoying a cozy meal at home. Recent upgrades include brand-new stainless steel appliances, countertop, backsplash, and sink, along with elegant luxury vinyl flooring that flows seamlessly throughout. Every detail has been thoughtfully refreshed, from the custom doors and built-in bathroom vanity to the all-new lighting and fresh paint. The spacious primary bedroom offers a semi-ensuite bath, a walk-in closet plus a second double closet, and a custom window blind for added privacy and style. Enjoy the convenience of in-suite laundry with a full-size washer and dryer. Step out onto your private balcony and take in the calming view of mature trees — a perfect spot to enjoy your morning coffee or unwind at the end of the day surrounded by nature. Comes with one underground parking space located right across from the elevator and one locker. Don’t miss your chance to call this spacious suite your home. (id:24334)
1507 - 1270 Maple Crossing Boulevard
Burlington, Ontario
Experience sophisticated urban living at 1270 Maple Crossing Boulevard in the heart of Burlington. This stunning two-bedroom plus den residence has been completely renovated. The layout is open and inviting, with large windows that flood the home with natural light and create a warm, airy atmosphere throughout. The open-concept living and dining area is both welcoming and functional, offering ample room to entertain guests or unwind after a long day. Complemented by a Brand-new custom kitchen featuring quartz countertops, premium cabinetry, and Brand-New stainless-steel appliances. The Primary bedroom is generously sized with a 4 Pcs private ensuite. A second bedroom and full bathroom adds convenience for guests or family members, In-suite laundry adds everyday ease and a bright, airy den with abundant natural light. This unit includes two underground parking spaces and one locker, providing valuable storage and convenience. The building itself is known for its well-managed amenities and prime location. Residents enjoy access to a fitness center, outdoor pool, sauna, tennis & squash courts, party room, and 24-hour security. Located just steps from Spencer Smith Park, the lakefront, Burlington GO Station, and the vibrant downtown core, this condo offers the perfect blend of urban living and natural beauty. Whether you're looking to downsize, invest, or settle into a spacious home in the heart of Burlington, Unit 1507 is a standout opportunity. (id:24334)
1507 - 1270 Maple Crossing Boulevard
Burlington, Ontario
Experience sophisticated urban living at 1270 Maple Crossing Boulevard in the heart of Burlington. This stunning two-bedroom plus den residence has been completely renovated. The layout is open and inviting, with large windows that flood the home with natural light and create a warm, airy atmosphere throughout. The open-concept living and dining area is both welcoming and functional, offering ample room to entertain guests or unwind after a long day. Complemented by a Brand-new custom kitchen featuring quartz countertops, premium cabinetry, and Brand-New stainless-steel appliances. The Primary bedroom is generously sized with a 4 Pcs private ensuite. A second bedroom and full bathroom adds convenience for guests or family members, In-suite laundry adds everyday ease and a bright, airy den with abundant natural light. This unit includes two underground parking spaces and one locker, providing valuable storage and convenience. The building itself is known for its well-managed amenities and prime location. Residents enjoy access to a fitness center, outdoor pool, sauna, tennis & squash courts, party room, and 24-hour security. Located just steps from Spencer Smith Park, the lakefront, Burlington GO Station, and the vibrant downtown core, this condo offers the perfect blend of urban living and natural beauty. Whether you're looking to downsize, invest, or settle into a spacious home in the heart of Burlington, Unit 1507 is a standout opportunity. (id:24334)
2 - 1456 Olga Drive
Burlington, Ontario
FULLY FURNISHED all inclusive Short or Long Term RENTAL Stunning luxury 2-bedroom, 1-bathroom, main floor suite located in boutique building. Elegantly appointed and beautifully upgraded suite features a purposeful layout with wide plank luxury vinyl hardwood throughout the open concept kitchen, dining and living rooms. This bright and spacious fully furnished suite features a comfortable living space with plush sofa and chairs, glass office desk with display shelving flanking and smart TV. Enjoy the chef-style kitchen, complete with floor to ceiling white shaker cabinetry, premium quartz countertop, full-sized stainless-steel appliances, including dishwasher and built-in microwave, tile backsplash, under cabinet lighting, breakfast bar and sliding glass patio door leading to the large private deck. Bedrooms are serene with neutral colour palettes, nightstands, quality linens, and wardrobe with plenty of storage. Spa-inspired bathroom with glass walk-in shower featuring rain head, adjustable handheld shower arm, modern pedestal sink, and full-sized stackable washer and dryer. Suite includes 2 car parking. Located steps to the exquisite downtown Burlington waterfront, Spencer Smith Park, boutique shops, restaurants, QEW, 403, 407 and GO. No smokers, all residents must qualify to lease suite. (id:24334)
Bsmt - 4640 Doug Wright Drive
Burlington, Ontario
Enjoy this spacious, fully renovated 1-bedroom basement suite with a private separate entrance and 1 parking spot. Located in an upscale neighbourhood, this bright and inviting space features modern vinyl flooring, pot lights with dimmer switches, and large above-grade windows that fill the suite with natural light. The full kitchen is equipped with soft-close cabinets, a microwave, and ample counter space. The generously sized bedroom easily accommodates a king-size bed. Additional conveniences include an in-unit washer and dryer, central vacuum with attachments. FREE internet (Wi-Fi) and utilities are included in the rent. Excellent location - close to public transit, schools, shopping, and more. (id:24334)
2218 Shadetree Avenue
Burlington, Ontario
Welcome to this beautifully maintained end-unit townhome nestled on a quiet, family-friendly street in Burlington’s highly sought-after Orchard neighbourhood. Just steps from Orchard Park Public School—rated among Burlington’s top elementary schools—this home offers a perfect blend of comfort, convenience, and community charm. Step inside to find a bright, open-concept main floor featuring a spacious living and dining area and a stylish eat-in kitchen with white cabinetry, stainless steel appliances, and a large breakfast bar. The sliding doors lead to a private fenced backyard with a deck and stone patio—ideal for family barbecues or quiet morning coffee. Upstairs, you’ll find three generous bedrooms and a well-appointed 4-piece bathroom. The finished basement provides additional living space, perfect for a cozy family room, home office, or play area. With LED lighting throughout, fresh paint, and modern finishes, this home is move-in ready. The long driveway and single-car garage offer convenient parking for two vehicles. Living in The Orchard means enjoying one of Burlington’s most desirable areas—known for its excellent schools, safe parks, tree-lined streets, and strong sense of community. Families love the easy access to top-rated schools like Orchard Park Public School (Fraser Institute rating 8.0/10) and St. Elizabeth Seton Catholic Elementary, as well as nearby trails, shopping at Appleby Crossing, and quick highway access for commuters. This is a rare opportunity to lease a great home in a premium location where families thrive and neighbours connect. (id:24334)
1177 Bellview Street
Burlington, Ontario
Welcome home to this 4-bedroom, 3-bathroom detached home in south Burlington! Perfectly situated on a premium 60 x 122 ft lot in one of Burlington's most sought-after neighbourhoods. Just 2 minutes to Lakeshore Rd, Spencer Smith Park, Brant Street Pier, the Art Gallery of Burlington, and Joseph Brant Hospital. This location truly can't be beat! Step inside and find a bright and functional main floor layout with 4 spacious bedrooms and 2 bathrooms ideal for everyday living. New appliances in the kitchen, a gas stove, and walkout from your dining room to your back deck overlooking your private backyard. The fully finished basement includes a family room, play area, wet bar, 3 piece bath and ensuite laundry. The generous lot offers endless potential for outdoor living and creating your dream backyard retreat. Whether you're walking to the lake, enjoying the vibrant downtown restaurants and shops, or taking in the waterfront beach and trails, this property offers the best of Burlington's lifestyle right at your doorstep. Location, location LOCATION! This is the one you've been waiting for! (id:24334)
508 - 1127 Cooke Boulevard E
Burlington, Ontario
Modern 2-Bed, 2-Bath Stacked Townhome with Private Rooftop Terrace & 1 Car Parking, Steps to Aldershot GO!Experience contemporary urban living in this beautifully designed 2-bedroom, 2-bathroom stacked townhome, offering vacant possession and ready-to-move-in convenience. Perfect for first-time buyers, young professionals, and commuters, this home is ideally located just steps from Aldershot GO Station, with quick access to Hwy 403, QEW, and 407, making travel across the GTA effortless. The smart open-concept layout features bright, sun-filled living areas with modern finishes, ideal for comfortable daily living and entertaining. The highlight is your private rooftop terrace-a perfect retreat for BBQs, gatherings, or relaxing summer evenings with scenic views. Includes 1 car parking and is close to Lake Ontario, parks, trails, restaurants, schools, and shopping, offering the perfect balance of urban convenience and suburban tranquility. (id:24334)






