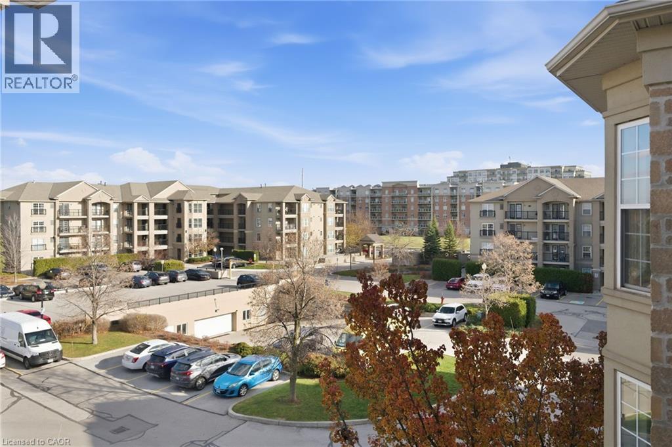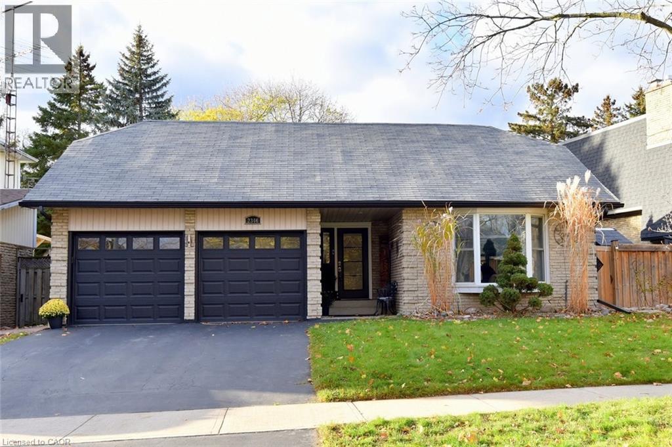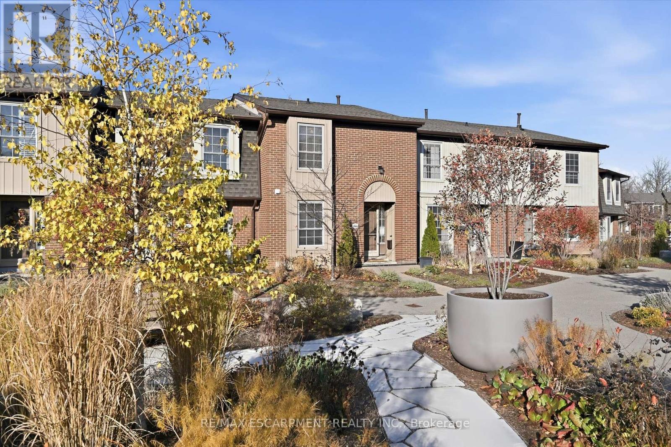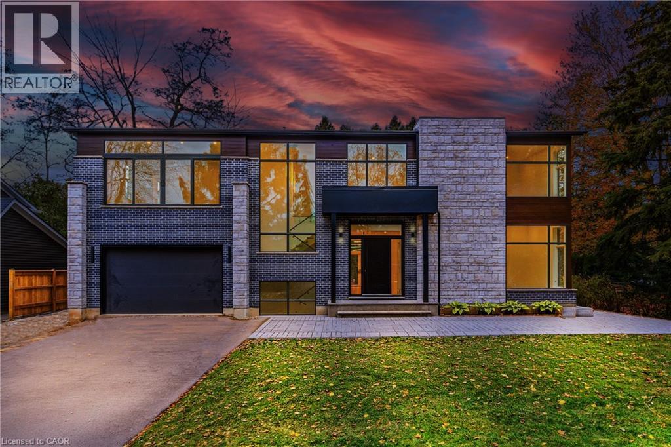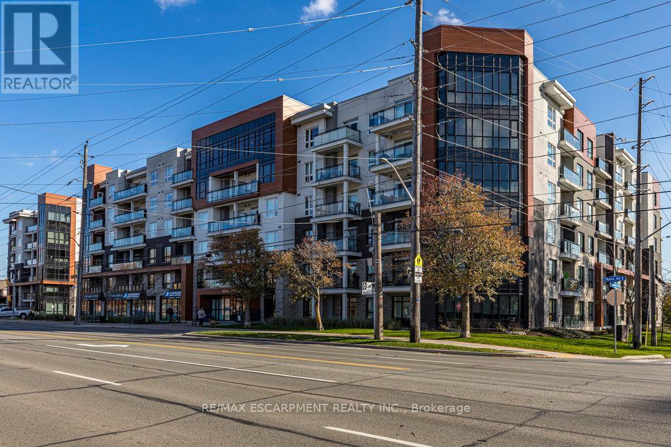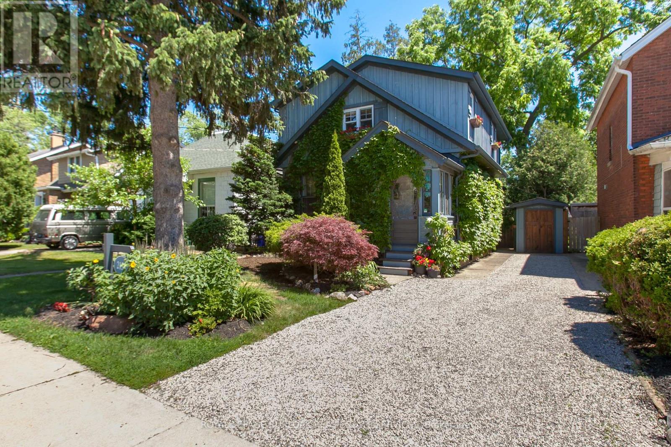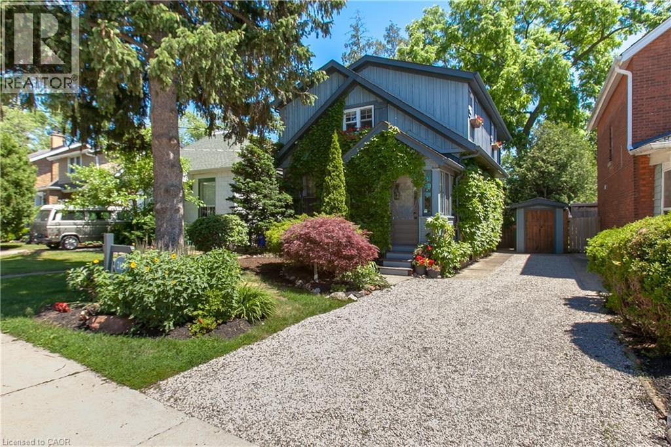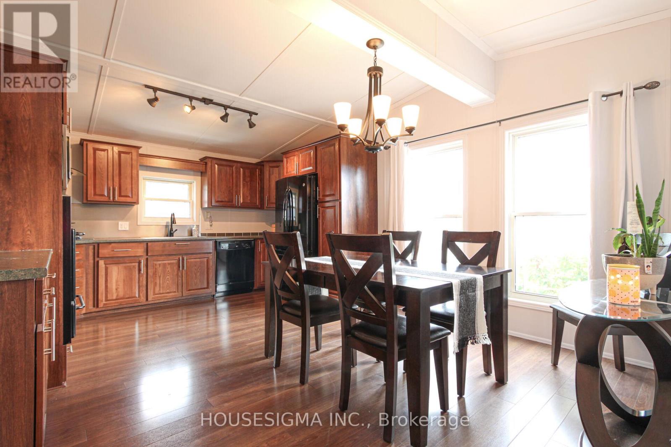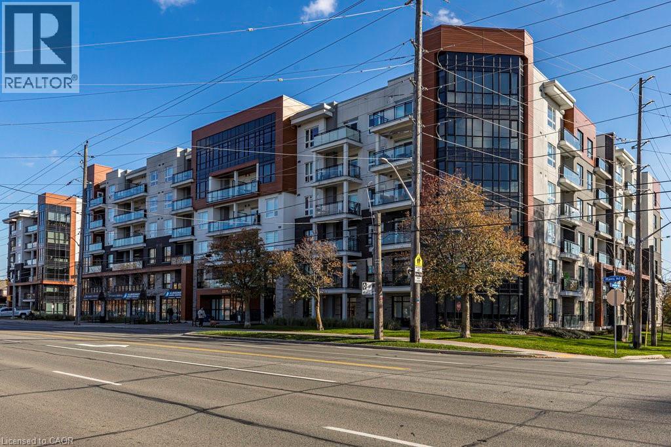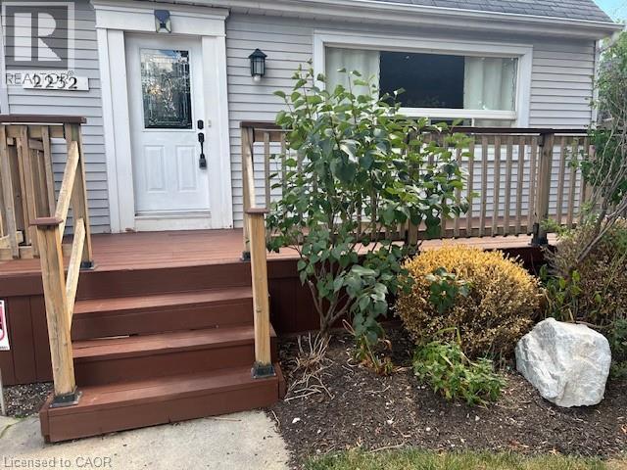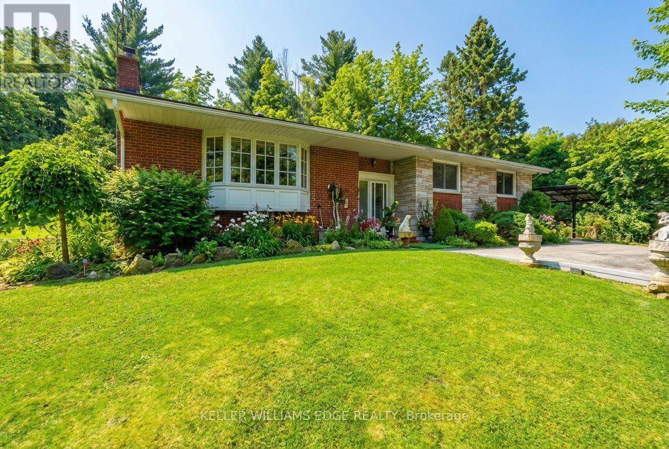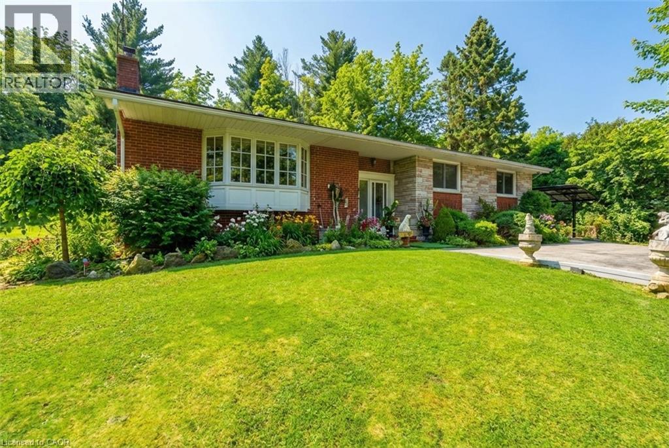
Homes for Sale
Find properties currently for sale in Burlington. If you are intersted in homes that have recently sold Contact us today.
2035 Appleby Line Unit# 409
Burlington, Ontario
Welcome to this beautifully maintained and spacious 2-bedroom condo, offering a warm and inviting open-concept layout that truly feels like home. The large kitchen is perfect for everyday living and entertaining, featuring a breakfast bar, stainless steel fridge and stove, microwave, and a built-in dishwasher. The generous, light-filled living and dining area flows seamlessly with modern luxury vinyl flooring throughout the unit, creating a welcoming and relaxing space to unwind. The 4-piece bathroom includes convenient, ensuite laundry for your exclusive use. Located in the highly sought-after Orchard community, you’ll love being just minutes from all amenities, parks, shops, restaurants, and transit—everything you need right at your doorstep. The building offers wonderful amenities including a welcoming party room, a well-equipped gym, and a relaxing sauna. This suite comes with one dedicated underground parking space, storage locker and additional above-ground visitor parking available on a first-come, first-served basis. A fantastic opportunity to enjoy a warm, well-cared-for condo in an amazing area. (id:24334)
2346 Cavendish Drive
Burlington, Ontario
Start 2026 off in your NEW home! This beautifully updated 3-level backsplit blends family living, style, and outstanding outdoor fun. Get ready to enjoy spring and summer in your saltwater inground pool, fully fenced for kids and pets, complete with two gazebos, a mounted outdoor TV, and gas hookups for both your BBQ and fire table. Whether hosting friends, or enjoying quiet evenings, this backyard feels like your own private resort. Sliding doors off the kitchen make indoor–outdoor living effortless. A beautiful concrete front walkway and patio create wonderful curb appeal. Walk in the front door and the dramatic Zebrawood hardwood flooring immediately makes a memorable first impression, leading into the open-concept living and dining area, perfect for family life and entertaining. The kitchen features a full-size fridge AND full-size stand-up freezer, with direct access from the double garage—making grocery unloading easy and convenient. This home includes 3+1 bedrooms, 2 full baths including the primary ensuite, plus 1 additional half bath. All upper bedrooms feature IKEA closets, plus a large IKEA linen closet in the hallway. The lower-level family room includes a custom built-in TV cabinet, a cozy electric fireplace, and plenty of room for a kids’ play zone or home office. The garage offers excellent workspace potential, complete with built-in cabinets, a counter, and automatic garage doors—ideal for hobbies or extra storage. Located in a highly convenient area with easy access to grocery stores, malls, the lake, rec centres, schools, the library, boating, and major highways. Updates over the years include: electrical panel(2004); windows updated(2006–2008); IKEA kitchen cabinetry(2010); pool pump (2015); dramatic Zebrawood flooring (2017); owned hot water tank (2020); pool filter (2021); saltwater system (2022); front door, insulated garage doors, kitchen window, microwave & dishwasher (2023); and furnace (2024). (id:24334)
60 - 3029 Glencrest Road
Burlington, Ontario
Opportunity is knocking in central Burlington, in the high-demand Roseland neighbourhood. This 1260 sq ft condo townhouse (+ fin. bsmnt) offers incredible value with rare 2 underground parking spots with private entrance to the house, a private community pool & party room, and a walk-out basement to a fully fenced patio yard complete with a gate that opens directly onto private walking paths and treed views. Inside, you'll find a smart, functional layout with room to grow --- perfect for first-time buyers, young families, or for downsizing into a comfortable space. The bright updated kitchen has granite countertops and soft-close cabinetry. With a little elbow grease and personal touches, this home will truly shine. Enjoy a low-maintenance lifestyle in this friendly, well-managed community. Major improvements have been completed recently including new fencing, roof shingles, major underground parking structure renewal, windows and doors. Bell Fibe internet and cable TV, water, snow removal, landscaping is all included in the condo fees, making them competitive for this quality of complex! And the location is fantastic - Across the street from Central Park with a library, seniors centre, concert amphitheatre, and close to fabulous downtown Burlington. Easy access to both Appleby and Burlington GO stations and QEW and transit for commuters. Don't miss this unique chance to own a versatile home with standout features rarely found at this price point! (id:24334)
135 Secord Lane
Burlington, Ontario
Introducing an exceptional luxury residence steps from Lake Ontario at 135 Secord Lane. This newly built 2,950 sq. ft. modern home sits at the end of a private laneway south of Lakeshore Road, offering exclusive water access. A sleek exterior, expansive windows, and a soaring open-to-below foyer set the tone for the light-filled interior. The main level features an elegant open-concept layout with a designer kitchen, waterfall island, gas range with pot filler, built-in ovens, and full-height cabinetry, with double walkouts to a covered stone patio. A corner bedroom/office and stylish pantry & laundry complete the level. Upstairs, the resort-inspired primary suite boasts lake views, a custom walk-in, makeup vanity, and spa-calibre ensuite, plus three additional bedrooms with walk-ins and ensuite or shared baths. Surrounded by mature trees and near Paletta Park, this home defines Burlington luxury. (id:24334)
616 - 320 Plains Road E
Burlington, Ontario
Unique opportunity to own a gorgeous one bedroom + den top floor corner suite at sought-after Affinity in Aldershot! Floor to ceiling windows with stunning views of the escarpment and beyond! Upgraded kitchen with stainless steel appliances, quartz countertop, island, subway tile backsplash and under-cabinet lighting. Open and extremely bright living space with 10' ceilings, upgraded wide plank flooring, upgraded lighting, in-suite laundry, 3-piece bathroom, walkout to a private balcony and a cozy den perfect for a home office. The spacious bedroom features a second walkout to the balcony and a large closet with built-ins and motion sensor lighting. Just steps to the GO station, RBG, marina, library, schools and Burlington Golf & Country Club. One underground parking space and one storage locker on unit level. Building amenities include an electric car charging station, rooftop terrace with BBQs, gym, yoga room, party room and loads of visitor parking! (id:24334)
2154 Caroline Street
Burlington, Ontario
Perfectly positioned near every convenience and only a short walk from Burlington's lively downtown core, this beautifully updated home with 2250sf of living space delivers a dream-worthy lifestyle. Imagine stepping out your front door and strolling to award-winning restaurants, local cafés, trendy boutiques, Waterfront trail, and the beach-everything that makes Burlington so beloved. Step inside through the welcoming front porch, to be greeted by soaring ceilings accented with crown moulding and a beautiful wood beam that adds warmth and style to the living room. The custom eat-in kitchen is designed for both everyday comfort and elevated entertaining, featuring SS appliances including a Sub-Zero column fridge, handy pot filler, practical pantry, and under-cabinet lighting that creates an inviting ambiance at any time of day. Upstairs, find the tranquility you crave with 3 comfortable bedrooms and a thoughtfully upgraded 4-pc bathroom. Relax in the jet tub, enjoy the two-head standing shower, and appreciate the custom vanity topped with a sandstone sink imported from Europe-details that bring a spa-like feel. The finished lower level extends your living space with rubber wood-look flooring, new windows, and custom shutters-perfect for a rec room, home gym, or play area. Outside find your own private oasis. The pool-sized yard feels like a little escape from the city, wrapped in mature trees and featuring a multi-tiered deck that invites everything from quiet morning coffees to lively summer get-togethers. A built-in gas fireplace sets the stage for cozy evenings outdoors, while the covered Muskoka-inspired cooking area-directly connected from the kitchen-turns warm-weather hosting into something truly effortless and memorable. All of this sits in a highly desirable location, steps from Central Park, the YMCA, Burlington Public Library, and the Burlington Tennis Club. From nature to recreation to community, this home embraces the best of Burlington living. (id:24334)
2154 Caroline Street
Burlington, Ontario
Perfectly positioned near every convenience and only a short walk from Burlington’s lively downtown core, this beautifully updated home with 2250sf of living space delivers a dream-worthy lifestyle. Imagine stepping out your front door and strolling to award-winning restaurants, local cafés, trendy boutiques, Waterfront trail, and the beach—everything that makes Burlington so beloved. Step inside through the welcoming front porch, to be greeted by soaring ceilings accented with crown moulding and a beautiful wood beam that adds warmth and style to the living room. The custom eat-in kitchen is designed for both everyday comfort and elevated entertaining, featuring SS appliances including a Sub-Zero column fridge, handy pot filler, practical pantry, and under-cabinet lighting that creates an inviting ambiance at any time of day. Upstairs, find the tranquility you crave with 3 comfortable bedrooms and a thoughtfully upgraded 4-pc bathroom. Relax in the jet tub, enjoy the two-head standing shower, and appreciate the custom vanity topped with a sandstone sink imported from Europe—details that bring a spa-like feel. The finished lower level extends your living space with rubber wood-look flooring, new windows, and custom shutters—perfect for a rec room, home gym, or play area. Outside find your own private oasis. The pool-sized yard feels like a little escape from the city, wrapped in mature trees and featuring a multi-tiered deck that invites everything from quiet morning coffees to lively summer get-togethers. A built-in gas fireplace sets the stage for cozy evenings outdoors, while the covered Muskoka-inspired cooking area—directly connected from the kitchen—turns warm-weather hosting into something truly effortless and memorable. All of this sits in a highly desirable location, steps from Central Park, the YMCA, Burlington Public Library, and the Burlington Tennis Club. From nature to recreation to community, this home embraces the best of Burlington living. (id:24334)
4449 Milburough 5 Tamarac Line
Burlington, Ontario
Welcome to Lost Forest! Discover a low maintenance lifestyle in this stunning custom designed 2 bedroom, 2-bath modular home with cathedral ceilings and stunning family sized kitchen with warm decor and a flowing layout. Located in a desirable gated community and built just 12 years ago, it offers 1,046 square feet of bright, open-concept living space. This home combines modern comfort with a welcoming design in a gorgeous setting that far exceeds other types of ownership at an affordable price. The spacious kitchen features plenty of cabinetry including pull out drawers in the pantry, a large dining area is open to a cozy living room complete with an entertainment wall unit with electric fireplace. Enjoy your morning coffee or relax at sunset on the large deck with 3 access doors to the your home including sliding doors that lets the natural light brighten your home. There is ample storage within plus a handy oversized garden shed to utilize as well. Additional highlights include a B/I desk in the 2nd bedroom, tall toilets, solid wood doors, a generator and parking for 2 vehicles on a concrete pad. Lost Forest Park residents enjoy outstanding amenities including an inground pool, community centre/pavilion, pickle ball court, an area to enjoy horse shoes, a play area for the kids and walking trails. The low monthly fee ($550) conveniently covers the land lease, water, septic, property taxes and year-round maintenance. Located just minutes from shopping in Burlington, Waterdown and nearby Carlisle, dining, golf courses and major highways. This is the perfect blend of comfort, convenience and community that any one would thrive in. Make the move today and start living the lifestyle you deserve! (id:24334)
320 Plains Road E Unit# 616
Burlington, Ontario
Unique opportunity to own a gorgeous one bedroom + den top floor corner suite at sought-after Affinity in Aldershot! Floor to ceiling windows with stunning views of the escarpment and beyond! Upgraded kitchen with stainless steel appliances, quartz countertop, island, subway tile backsplash and under-cabinet lighting. Open and extremely bright living space with 10' ceilings, upgraded wide plank flooring, upgraded lighting, in-suite laundry, 3-piece bathroom, walkout to a private balcony and a cozy den perfect for a home office. The spacious bedroom features a second walkout to the balcony and a large closet with built-ins and motion sensor lighting. Just steps to the GO station, RBG, marina, library, schools and Burlington Golf & Country Club. One underground parking space and one storage locker on unit level. Building amenities include an electric car charging station, rooftop terrace with BBQs, gym, yoga room, party room and loads of visitor parking! (id:24334)
2232 Queensway Street
Burlington, Ontario
Are you a commuter - walk to go station - good sized lot with pool and oversized garage on a quiet cul de sac Fully finished basement with gas fireplace and 4 piece bath - parking for 5 cars Get into the Burlington market - Muy Bien!! (id:24334)
5600 Cedar Springs Road
Burlington, Ontario
Looking for space, privacy, and the true magic of country living? Nestled on .84 acres of towering trees and set back from the road, this all-brick home at 5600 Cedar Springs Road has been a cherished family retreat for 14 years. From the moment the owners first arrived, they've loved the perfect balance of space and intimacy, the surrounding nature, and the peaceful scenery filled with birds and wildlife. Over the years, this home has been the backdrop for countless memories: lively gatherings with friends, quiet winter evenings by the wood-burning stove, and tobogganing adventures on snowy days in the front yard. The front yard pond, flowing stream, and abundant wildlife have made every day a small escape into nature, with deer, wild turkeys, and squirrels as frequent visitors. Life here has been full of simple pleasures: gardening, planting vegetables, making homemade raspberry jam, crafting outdoor furniture, enjoying charcoal BBQs, and relaxing by the fire pit surrounded by seasonal flowers, butterflies, and the soft sounds of the countryside. The home's bright and spacious living and dining rooms, three generous bedrooms, two bathrooms, and lower-level family room with walkout to the patio offer the perfect combination of comfort, warmth, and connection to the outdoors. Two cozy fireplaces, one in the living room and one in the rec room, add warmth and charm throughout the year. This is a home that embraces family, celebrates nature, and invites you to create memories of your own. Whether entertaining, exploring the outdoors, or simply enjoying quiet moments in your backyard sanctuary, this property truly offers the best of country living while remaining just minutes from city amenities and major highways. (id:24334)
5600 Cedar Springs Road
Burlington, Ontario
Looking for space, privacy, and the true magic of country living? Nestled on .84 acres of towering trees and set back from the road, this all-brick home at 5600 Cedar Springs Road has been a cherished family retreat for 14 years. From the moment the owners first arrived, they’ve loved the perfect balance of space and intimacy, the surrounding nature, and the peaceful scenery filled with birds and wildlife. Over the years, this home has been the backdrop for countless memories: lively gatherings with friends, quiet winter evenings by the wood-burning stove, and tobogganing adventures on snowy days in the front yard. The front yard pond, flowing stream, and abundant wildlife have made every day a small escape into nature, with deer, wild turkeys, and squirrels as frequent visitors. Life here has been full of simple pleasures: gardening, planting vegetables, making homemade raspberry jam, crafting outdoor furniture, enjoying charcoal BBQs, and relaxing by the fire pit surrounded by seasonal flowers, butterflies, and the soft sounds of the countryside. The home’s bright and spacious living and dining rooms, three generous bedrooms, two bathrooms, and lower-level family room with walkout to the patio offer the perfect combination of comfort, warmth, and connection to the outdoors. Two cozy fireplaces, one in the living room and one in the rec room, add warmth and charm throughout the year. This is a home that embraces family, celebrates nature, and invites you to create memories of your own. Whether entertaining, exploring the outdoors, or simply enjoying quiet moments in your backyard sanctuary, this property truly offers the best of country living while remaining just minutes from city amenities and major highways. (id:24334)






