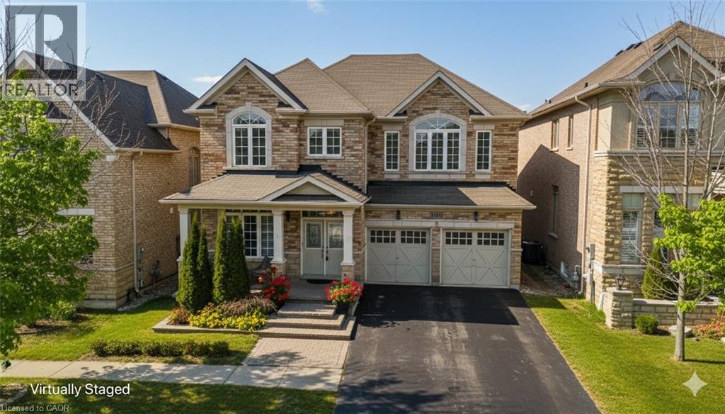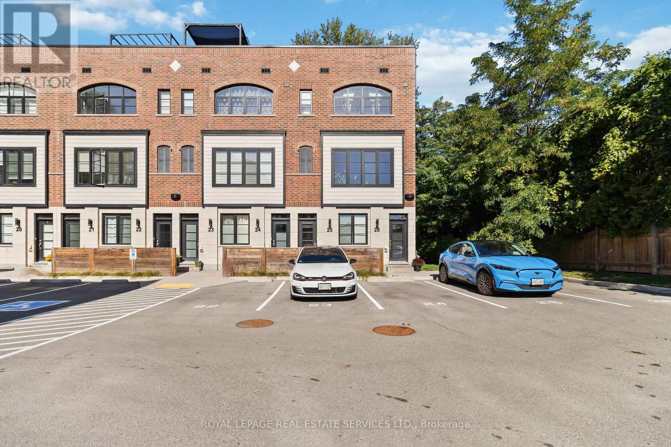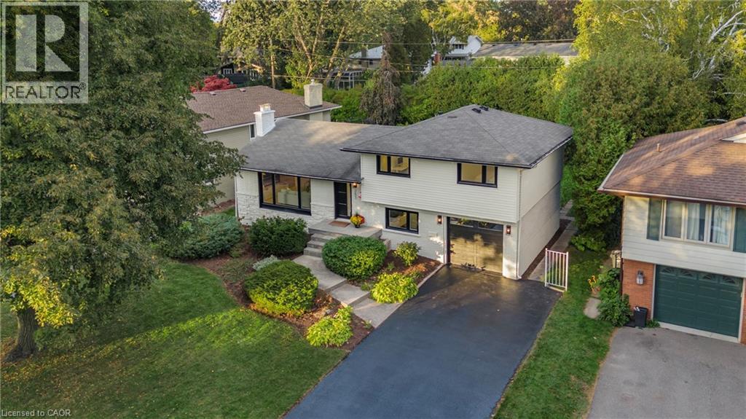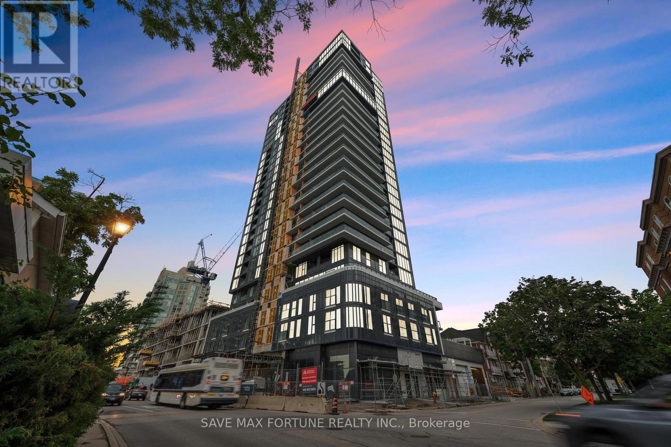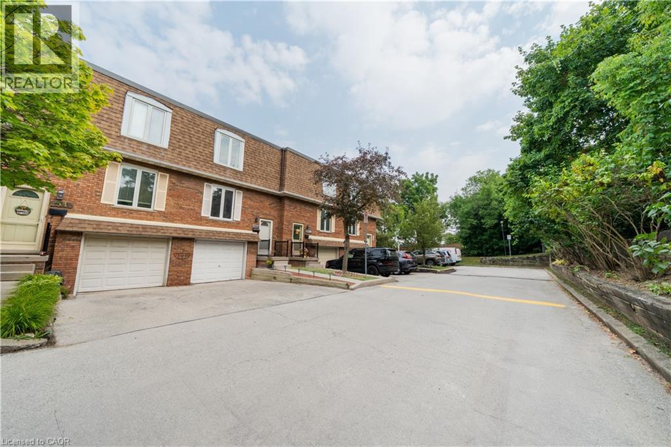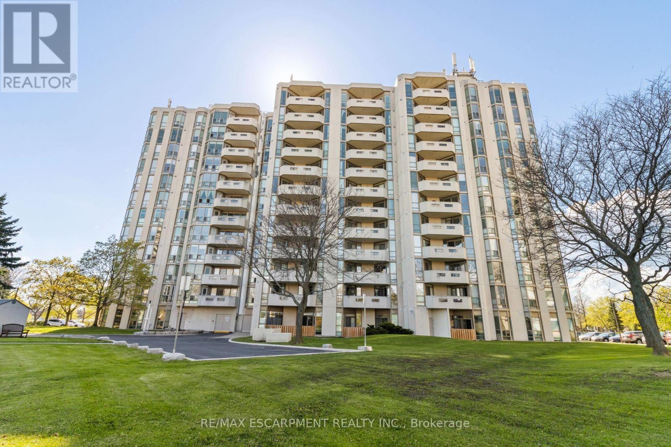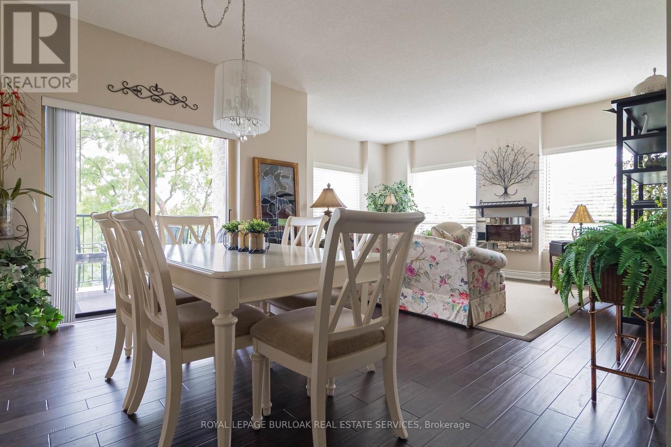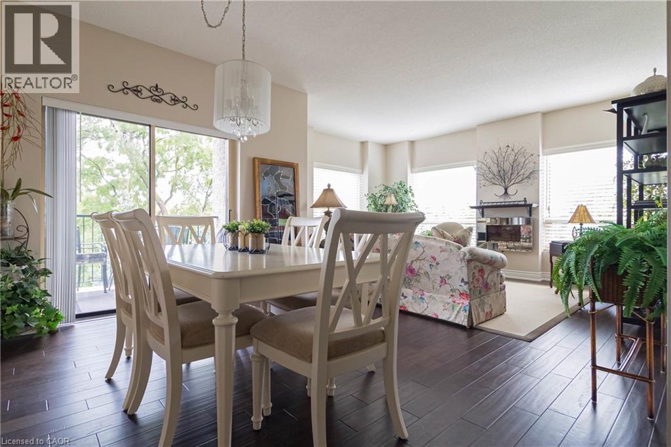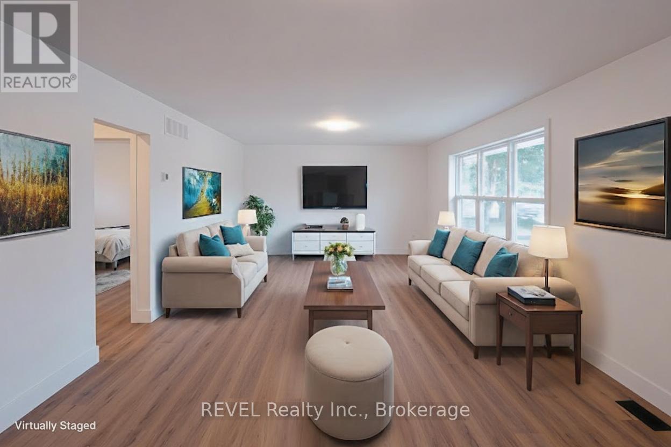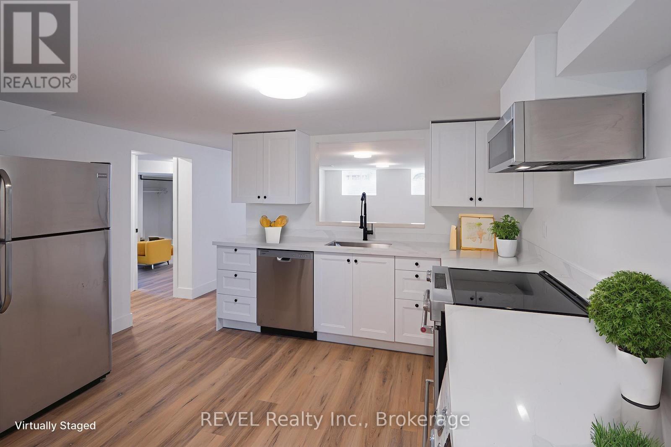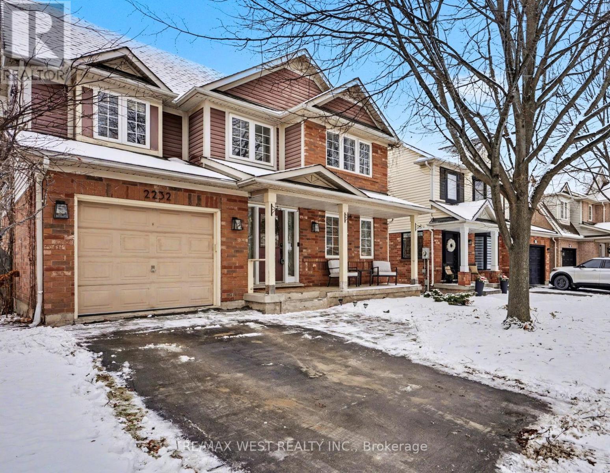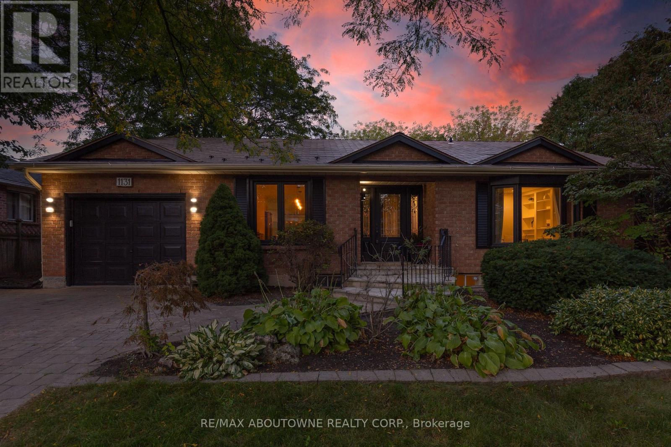
Homes for Sale
Find properties currently for sale in Burlington. If you are intersted in homes that have recently sold Contact us today.
3322 Stoneware Road
Burlington, Ontario
Welcome to a beautiful two-storey home in the heart of Alton Village—an inviting, updated space with 2,858 sqft of living space designed with family living in mind. Set in a highly sought-after, family-friendly neighbourhood close to schools, transit, parks, shopping, and amenities, this home offers the perfect blend of comfort, function, and location. The exceptional curb appeal makes a great first impression, with an interlock walkway leading to a welcoming porch, perennial gardens, and a convenient cement side walkway to the backyard. A true double garage features upgraded barn-style doors and inside entry, ideal for busy family life. Inside, hardwood floors flow throughout the main level, highlighting the open-concept layout. A bright home office is perfect for remote work or homework, while the formal dining room is ideal for family gatherings and celebrations. The spacious eat-in kitchen is the heart of the home, complete with granite countertops, tile backsplash, stainless steel appliances, rich wood cabinetry, and an island with breakfast bar. A walkout leads directly to the backyard, making indoor-outdoor living easy. The living room offers a great place to unwind with large windows and a stone-surround gas fireplace with mantle. A 2-piece powder room and a laundry room with garage access complete the main floor. Upstairs, hardwood continues throughout. The expansive primary suite is a true retreat, featuring a walk-in closet with California Organizers, and spa-like 5-piece ensuite with dual vanity, soaker tub, and large glass walk-in shower. Three additional bedrooms provide plenty of space for growing families—one with a private ensuite and two sharing a Jack and Jill—plus another dedicated home office. The fully fenced backyard is ready for play, entertaining, and relaxing, featuring interlock stone, a paver patio, composite deck, and shed. A wonderful opportunity to settle into a move-in-ready family home in one of Burlington’s most loved communities. (id:24334)
25 - 405 Plains Road E
Burlington, Ontario
Welcome to this beautifully upgraded end-unit townhome located in the sought-after community of Aldershot. Offering over 1500 square feet of meticulously designed living space, this three-bedroom, two-and-a-half-bathroom residence boasts two parking spots and is fully equipped as a connected smart home with digital keyless entry, an ecobee thermostat, camera, and security system. Inside, the home is bathed in natural light and features elegant, high-end finishes throughout. The heart of the home is the inviting kitchen, which is a chef's dream, featuring sleek new Caesarstone countertops with a striking custom waterfall island, new cabinet doors and hardware, and a brand-new sink and tap. High-end appliances, including an induction range and a stainless hood vent, complete the space. The main living area exudes warmth and modern style, anchored by beautiful engineered hardwood floors and a chic Chicago brick feature wall, creating an ideal setting for entertaining. A convenient two-piece powder room completes this level. The upper floor holds the sleeping quarters, including a spacious primary bedroom featuring a walk-in closet and a lovely three-piece ensuite with glass shower doors and all-new hardware. A charming third bedroom offers sliding glass doors leading to a juliette balcony. This level also includes a four-piece main bathroom with a high-end vanity and practical bedroom-level laundry. The property is crowned by an amazing rooftop terrace, providing the perfect space for outdoor entertaining or simply enjoying the views. The location is unbeatable for commuters, offering easy access to major highways and the GO Station. Enjoy a balanced lifestyle with nearby amenities, including the RBG, shopping, and scenic trails. (id:24334)
257 Strathcona Drive
Burlington, Ontario
Welcome to this updated family home in the heart of Shoreacres. Updated throughout in 2024 with over 2000 square feet of finished living space, this home has been transformed with custom finishes throughout, and includes 4 bedrooms all with their own ensuites. The open-concept main floor is greeted by a functional entrance with custom built-ins and lots of storage that lead into the living room, dining area, and kitchen. The kitchen features panelled Fisher & Paykel appliances, a waterfall quartz island with seating, and sleek cabinetry offering ample counter and storage space. Upstairs, you'll find three spacious bedrooms , all with their own private ensuites. The lower levels extend your living space with two family/rec rooms, wet bar area, and in-wall wiring ready for a home theatre setup. This level also includes a fourth bedroom with a 4-piece ensuite, perfect for teens, extended family, and guests. Updates include engineered hardwood floors, fluted feature walls, built-in fireplace, custom and motorized blinds, and integrated wall lighting, newer windows throughout, refreshed landscaping, garage door (2025), & owned hot water heater. Just steps to the lake, this is an opportunity to move into a turnkey, designer-finished home in a true family-friendly neighbourhood. Welcome to one of South Burlington's most sought after neighbourhoods, known for its top-rated schools (Tuck & Nelson), parks, and strong community feel. (id:24334)
611 - 370 Martha Street
Burlington, Ontario
Experience luxury living at the brand-new Nautique Residences, located in the heart of Burlington's Downtown Waterfront. This stunning 1-bed (One of the Largest unit (701 Sq. Ft.)approx. 664 Sq. Ft. + 37 Sq. Ft. Balcony), 1.5-washroom unit offers a prime location with breathtaking views, plus the convenience of 1 locker and 1 parking spot. Enjoy sophisticated living with 9-foot ceilings and floor-to-ceiling windows that flood the space with natural light. Don't miss this chance to live by the lake, with Spencer Smith Park, restaurants, coffee shops, The Pearle Spa, and all the summer festivals just a short walk away! Nearby amenities include Burlington Centre, No Frills, Walmart, Central Park, the GO Station, and the Public Library. Building amenities feature a dining room, dining and bar areas, indoor/outdoor yoga studio, fitness centre, 20th-floor sky lounge, fire pits, swimming pool, whirlpool, and outdoor terrace. (Unit is currently tenanted. Photos were taken prior to current tenancy.) (id:24334)
1548 Westminster Place
Burlington, Ontario
Welcome to this bright and spacious 3+1 bedroom condo townhouse, ideally situated in a quiet, family-friendly cul-de-sac in Burlington. Backing onto a serene green space with no rear neighbours—and no homes directly in front—this property offers rare privacy. Enjoy a fully fenced, interlocked backyard, perfect for morning coffee, outdoor play, or relaxed entertaining. The well-maintained Large kitchen ,ample storage, while the open and airy layout is complemented by generously sized rooms filled with natural light throughout. A full-size garage adds everyday convenience. The finished basement provides excellent versatility and can be used as a fourth bedroom, rec room, home office, or guest space (basement not retrofit). Ideally located close to top-rated schools, parks, shopping, GO Transit, and quick access to the QEW—this home delivers the perfect balance of comfort, privacy, and convenience. (id:24334)
302 - 5070 Pinedale Avenue
Burlington, Ontario
Spanning over 1,200 sq. ft., this spacious 2-bedroom + solarium, 2-bathroom condo offers tremendous potential and flexibility. With generous principal rooms, an abundance of natural light, and a bright solarium perfect for a home office or den, the layout is both functional and inviting. The primary suite features a private ensuite and closet space, while the large second bedroom comfortably accommodates family or guests. For investors, this unit comes with fantastic existing tenants who are willing to stay on, providing immediate rental income in a well-managed building. For first-time buyers or renovators, the opportunity to personalize and add value is significant. Make this your ideal home or income property. Enjoy tranquil green space views from the balcony, while the building itself offers excellent amenities to enhance everyday living. Located steps from a shopping plaza with a grocery store, LCBO, dining options, and more, plus easy access to transit and major routes, convenience is at your doorstep. Don't miss this rare find with so much potential in an unbeatable location. (id:24334)
305 - 3497 Upper Middle Road
Burlington, Ontario
Welcome to the sought-after Chelsea Building in Burlington's desirable Headon Forest community. This immaculately maintained, sun-filled 2-bedroom, 2-bath corner unit boasts an impressive 1,317 sq. ft. of living space with a bright southwest exposure. Step inside to discover an inviting, carpet-free open-concept design- illuminated by a wealth of large windows, 9-foot ceilings, quality laminate flooring, and neutral paint throughout. The beautifully updated kitchen features quartz countertops, glass subway tile backsplash, stainless steel appliances, an under-mount sink, crisp white cabinetry, and a pantry. The breakfast nook with an oversized window comfortably seats four. A convenient pass-through with a quartz ledge opens into the dining room, which leads to a curved balcony providing private vistas of mature blue spruce and maple trees. The spacious living room offers 3 large windows and an electric fireplace, creating a warm and airy space. Its primary bedroom retreat includes a 4-piece ensuite and walk-in closet, while its second bedroom is ideal for guests, a home office, or den, complemented by a 3-piece bathroom. This home also features recent mechanical upgrades: AC (2024), dishwasher (2023), and furnace (2022). Enjoy the convenience of 1 underground parking space and a locker on the same level as the unit. The well-managed building has recently refreshed its foyer and hallways, and offers fantastic amenities: a party/meeting room, exercise room, car wash, and ample visitor parking. All this in an unbeatable location- just steps to plazas, schools, and parks, close to Millcroft Golf Course, and with easy highway access. This unit is a true treasure that promises an extraordinary living experience! (id:24334)
3497 Upper Middle Road Unit# 305
Burlington, Ontario
Welcome to the sought-after Chelsea Building in Burlington’s desirable Headon Forest community. This immaculately maintained, sun-filled 2-bedroom, 2-bath corner unit boasts an impressive 1,317 sq. ft. of living space with a bright southwest exposure. Step inside to discover an inviting, carpet-free open-concept design- illuminated by a wealth of large windows, 9-foot ceilings, quality laminate flooring, and neutral paint throughout. The beautifully updated kitchen features quartz countertops, glass subway tile backsplash, stainless steel appliances, an under-mount sink, crisp white cabinetry, and a pantry. The breakfast nook with an oversized window comfortably seats four. A convenient pass-through with a quartz ledge opens into the dining room, which leads to a curved balcony providing private vistas of mature blue spruce and maple trees. The spacious living room offers 3 large windows and an electric fireplace, creating a warm and airy space. Its primary bedroom retreat includes a 4-piece ensuite and walk-in closet, while its second bedroom is ideal for guests, a home office, or den, complemented by a 3-piece bathroom. This home also features recent mechanical upgrades: AC (2024), dishwasher (2023), and furnace (2022). Enjoy the convenience of 1 underground parking space and a locker on the same level as the unit. The well-managed building has recently refreshed its foyer and hallways, and offers fantastic amenities: a party/meeting room, exercise room, car wash, and ample visitor parking. All this in an unbeatable location- just steps to plazas, schools, and parks, close to Millcroft Golf Course, and with easy highway access. This unit is a true treasure that promises an extraordinary living experience! (id:24334)
Upper - 2137 Mount Forest Drive
Burlington, Ontario
Beautiful +/- 1100 sqft upper floor 3-bedroom, 1 bathroom apartment in desirable Burlington location. Fully renovated with modern finishes, updated flooring, fresh paint, and a bright, functional layout throughout. Kitchen features quartz countertops and modern appliances, including fridge, stove, dishwasher, and microwave. In-suite laundry. Separate A/C and soundproofed construction for added comfort and privacy. Two tandem parking spaces included. Partial outdoor space (~160 sq ft). Storage shed available in spring for $35/month. Conveniently located close to GO Transit and bus route. Rent: $2,995/month. Tenant to pay own electricity (separately metered), $50 fixed monthly for gas, and 60% of water bill. Applications will require income documentation and full Equifax credit reports for all adult applicants. (id:24334)
Lower - 2137 Mount Forest Drive
Burlington, Ontario
Beautiful +/- 950 sqft lower level, 2-bedroom plus office, 1 bathroom apartment in desirable Burlington location. Fully renovated with modern finishes, updated flooring, fresh paint, and a bright, functional layout throughout. Modern kitchen featuring quartz countertops and stainless steel appliances, including fridge, stove, dishwasher, and microwave. Two bedrooms plus a separate office, ideal for work-from-home or additional storage. In-suite laundry. Ductless wall-mounted A/C for independent cooling. Sound-proofed construction for added comfort and privacy. One dedicated parking space included. Storage shed available in spring for $25/month. Conveniently located close to GO Transit and bus route. Rent: $1,995/month. Tenant to pay own electricity (separately metered), $50 fixed monthly for gas, and 40% of water bill. Applications will require income documentation and full Equifax credit reports for all adult applicants. (id:24334)
2232 Casselman Court
Burlington, Ontario
Stunning home in beautiful Orchard community featuring numerous renovations that seamlessly blend style and luxury while providing comfort for everyday living. This fully detached home is situated on a pie-shaped lot and has an exceptional main floor layout beginning with a sun filled living space with hardwood floors, smooth ceilings, and a striking gas fireplace flanked by custom built-in shelving. The living room flows perfectly to the custom designed kitchen complete with quartz countertops, gas stove with pot filler, classic subway tile backsplash, under-cabinet lighting, breakfast bar and a spacious separate eat-in area perfect for casual meals or gathering with friends. Thoughtful touches like pot drawers with built-in lighting and an integrated dishwasher create a clean, modern look. Upstairs you'll find three generous bedrooms including a king-sized primary suite with a huge walk-in closet. The finished basement adds even more living space with a versatile rec room and the potential to add a three-piece bathroom, offering flexibility for growing families, guests, or a home office. Location, location, location... family friendly quiet street that's close to parks, scenic trails, shopping, hospital and ideal for commuters with GO and HWY's just minutes away. (id:24334)
1131 Carol Street
Burlington, Ontario
Discover the perfect blend of character and modern living in this beautifully renovated bungalow. Bright and open, the home features updated flooring, stylish finishes, and a thoughtfully redesigned kitchen with sleek cabinetry, contemporary center island and countertops, stainless steel appliances - ideal for both everyday living and entertaining in your family room, or enjoy quiet time in the living room. Spacious 2 bedrooms on the main floor offer plenty of storage, while the updated bathroom adds a fresh, modern touch. A finished lower level provides additional 2 bedrooms and versatile space for the family room, home office, or guest suite. Three season sun room, landscaped yard and spacious deck create the perfect setting for relaxing or hosting gatherings. Located in a highly sought-after, family-friendly neighborhood, this home is just steps from schools, parks, and playgrounds. Enjoy the convenience of being within walking distance to a vibrant downtown and the scenic lakefront where you'll find boutique shops, restaurants, and trails. With countless amenities close by, this property offers both comfort and lifestyle. Move-in ready and full of charm, this renovated bungalow is the ideal place to call home. (id:24334)






