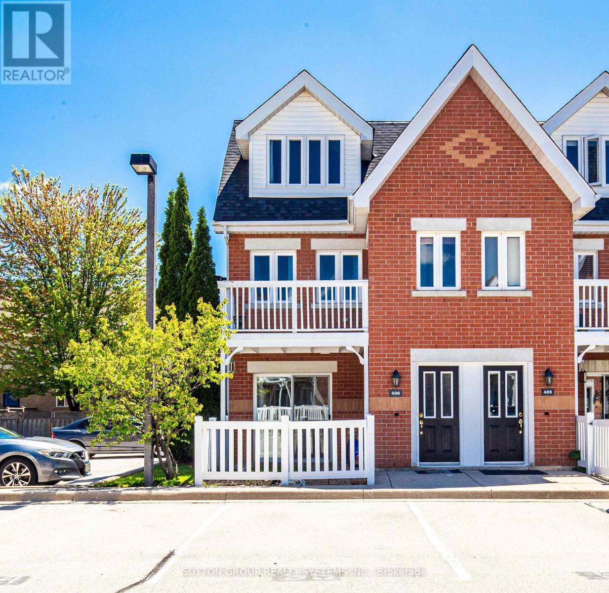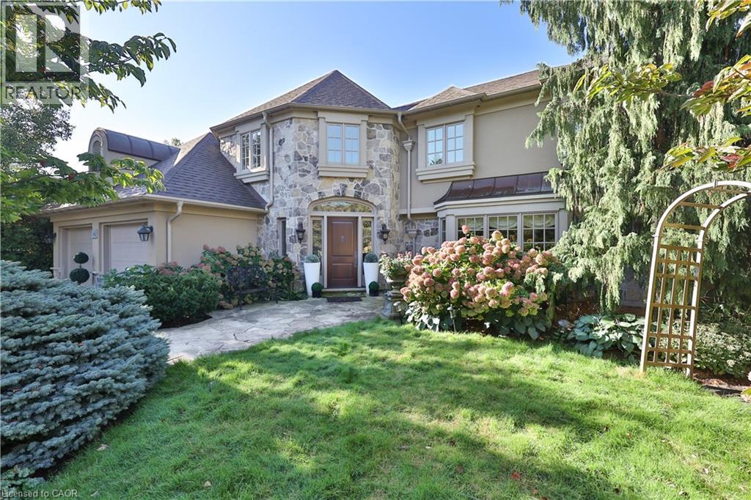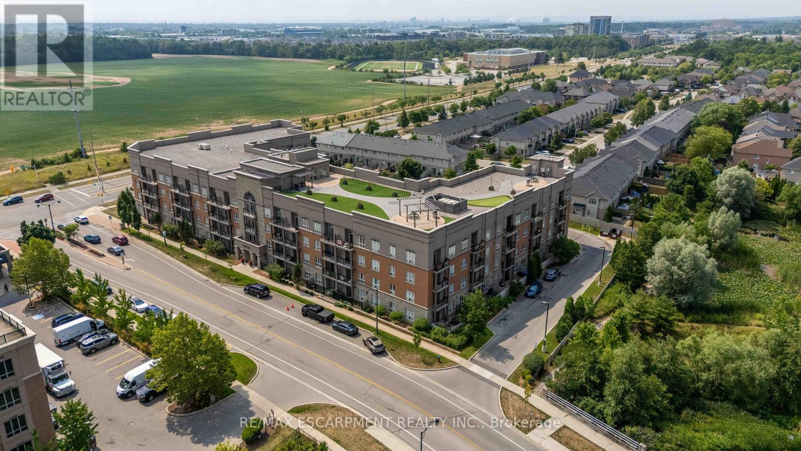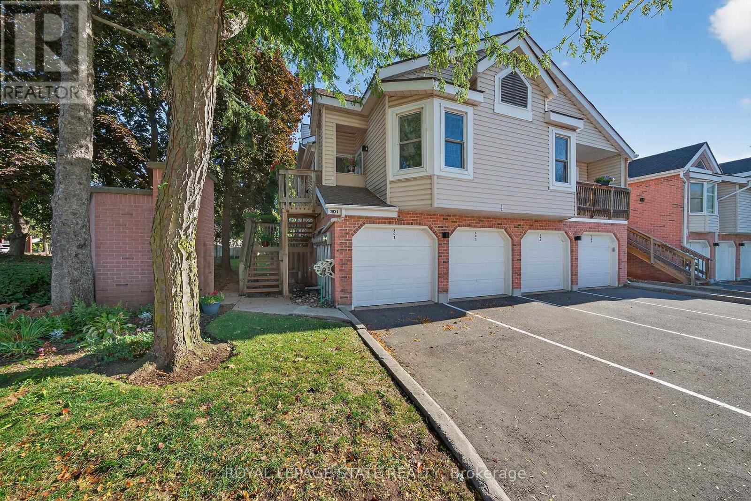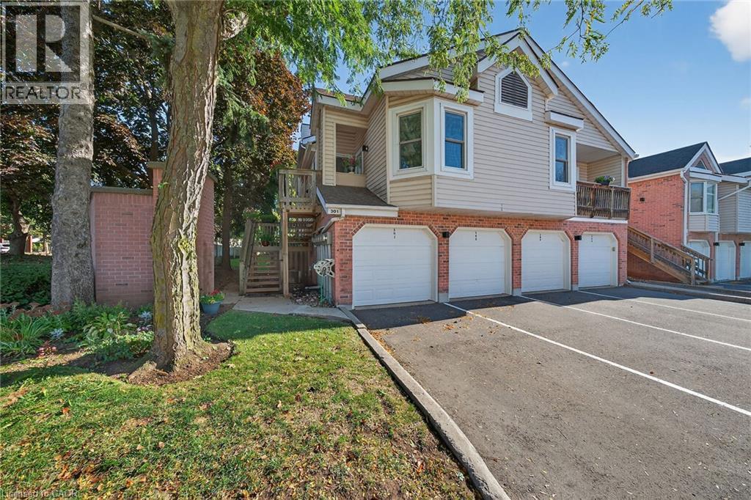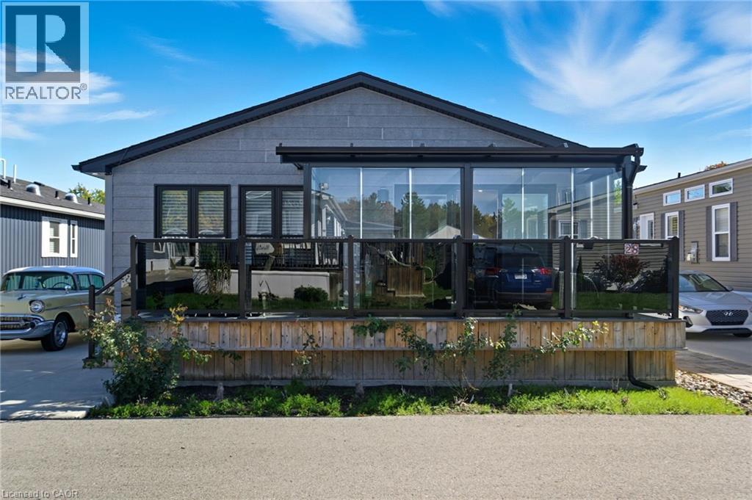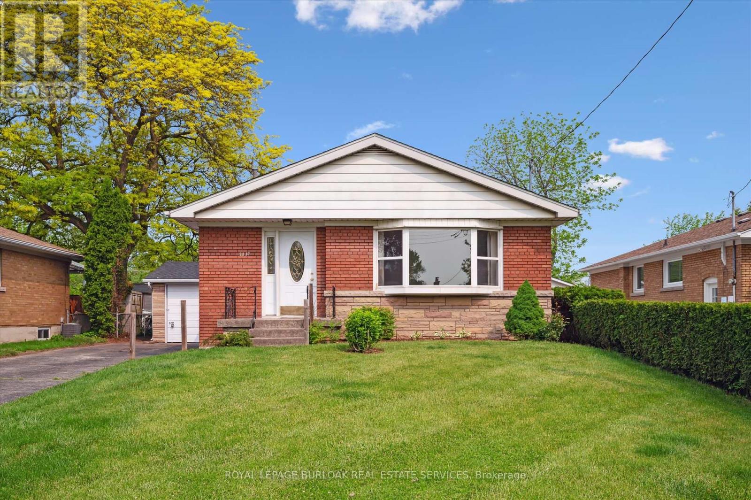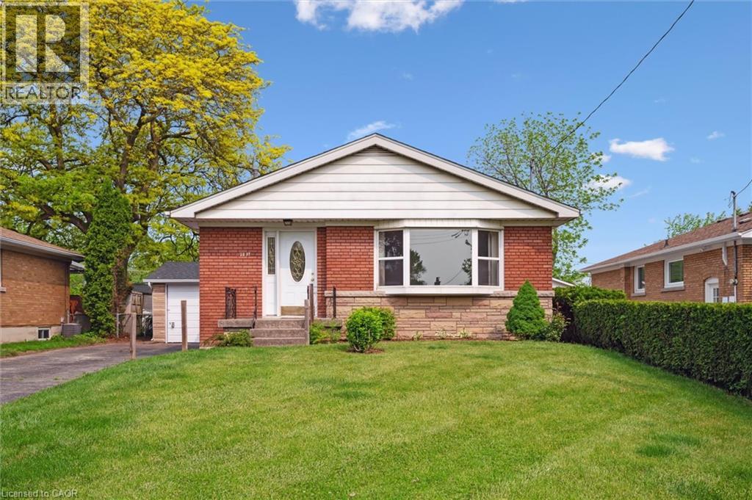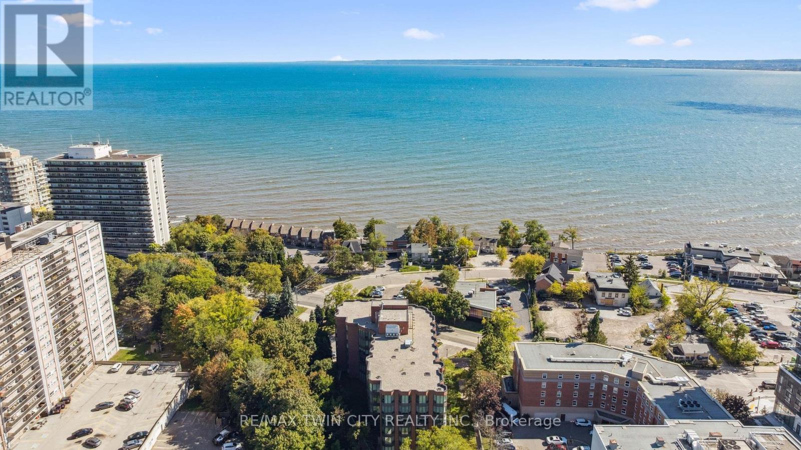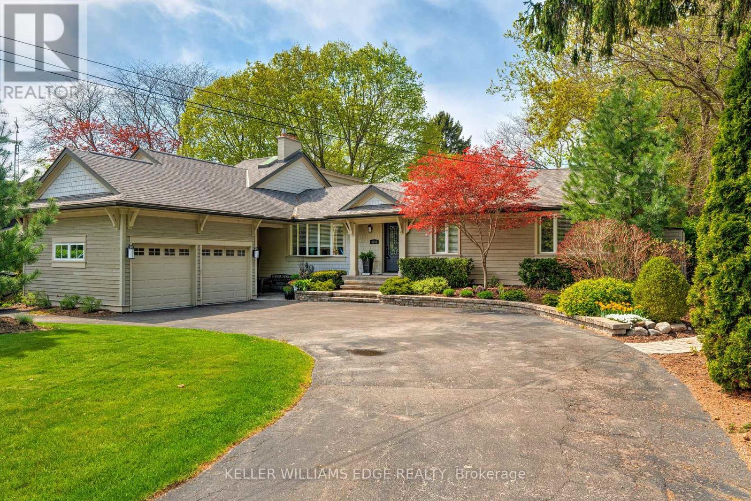
Homes for Sale
Find properties currently for sale in Burlington. If you are intersted in homes that have recently sold Contact us today.
342 Pomona Avenue
Burlington, Ontario
Set on a breathtaking 70'x209' private lot in Burlington's prestigious Roseland community, this stately stone and stucco home offers over 5,850 sq ft of finely curated living space across three levels. Showcasing timeless elegance and old-world craftsmanship, this home impresses with custom millwork, plaster crown mouldings, custom built-ins and rich hardwood, limestone and porcelain floors. Step into a grand foyer that leads to elegant formal dining and living rooms with a gas fireplace then discover the heart of the home: a chef's dream kitchen featuring a sprawling island, top-of-the-line appliances, walk-in pantry, sunlit breakfast area with a walk out to the stunning gardens. Adjoining the kitchen is the great room with a two-storey ceiling, gas fireplace and a wall of windows framing your own backyard paradise. The main level also features a home office, stylish powder room and custom mudroom with access to an oversized double garage with epoxy floors. Upstairs, unwind in your primary retreat with vaulted ceilings, sunlit walk-in closet and luxurious 4-piece spa-inspired ensuite with steam shower. A loft-style library with built-in bookcases overlooks the great room and three more spacious bedrooms include a private guest suite, a shared 4-piece bath and convenient upper-level laundry. The lower level features a home theatre room, hobby room, second laundry, fitness studio with beverage centre and 3-piece bath and storage. Outside, the resort-style backyard is an entertainer's dream featuring a 20'x40' saltwater gunite pool ('19), stucco pool house ('15) with kitchenette, change room and garden storage, a pergola-covered stone patio ('19) with gas fireplace, dramatic landscape lighting and tranquil stone water feature, surrounded by stunning, lush, mature gardens. Just steps to top schools, parks, downtown and the lake, this distinguished home with its meticulous attention to detail exudes warmth and comfort and will appeal to the most discerning buyer. (id:24334)
406 - 1701 Lampman Avenue
Burlington, Ontario
Welcome to this lovely, freshly painted, sun-filled corner Townhouse in Burlington's vibrant uptown community. Well-kept 2 BR, 2 Full Bath house with ample storage space and parking in front of the door. Main level boasts a living room, dining room, and kitchen with walkout to private fenced front patio. Second floor covers primary bedroom with den space, which can be used for home office, W/O to balcony to sit and relax, 4 psc bathroom, double closet and laundry. The third floor is a showstopper, offering a sun-drenched loft space with w/architectural charm, a large mirrored closet, 3 psc bath & a bonus storage room. Conveniently located close to all amenities, Public transport, Park and HWY, making living enjoyable and travelling a breeze. (id:24334)
342 Pomona Avenue
Burlington, Ontario
Set on a breathtaking 70’x209’ private lot in Burlington’s prestigious Roseland community, this stately stone and stucco home offers over 5,850 sq ft of finely curated living space across three levels. Showcasing timeless elegance and old-world craftsmanship, this home impresses with custom millwork, plaster crown mouldings, custom built-ins and rich hardwood, limestone and porcelain floors. Step into a grand foyer that leads to elegant formal dining and living rooms with a gas fireplace then discover the heart of the home: a chef’s dream kitchen featuring a sprawling island, top-of-the-line appliances, walk-in pantry, sunlit breakfast area with a walk out to the stunning gardens. Adjoining the kitchen is the great room with a two-storey ceiling, gas fireplace and a wall of windows framing your own backyard paradise. The main level also features a home office, stylish powder room and custom mudroom with access to an oversized double garage with epoxy floors. Upstairs, unwind in your primary retreat with vaulted ceilings, sunlit walk-in closet and luxurious 4-piece spa-inspired ensuite with steam shower. A loft-style library with built-in bookcases overlooks the great room and three more spacious bedrooms include a private guest suite, a shared 4-piece bath and convenient upper-level laundry. The lower level features a home theatre room, hobby room, second laundry, fitness studio with beverage centre and 3-piece bath and storage. Outside, the resort-style backyard is an entertainer’s dream featuring a 20’x40’ saltwater gunite pool (‘19), stucco pool house (‘15) with kitchenette, change room and garden storage, a pergola-covered stone patio (’19) with gas fireplace, dramatic landscape lighting and tranquil stone water feature, surrounded by stunning, lush, mature gardens. Just steps to top schools, parks, downtown and the lake, this distinguished home with its meticulous attention to detail exudes warmth and comfort and will appeal to the most discerning buyer. (id:24334)
422 - 5317 Upper Middle Road
Burlington, Ontario
Experience true penthouse luxury at the Haven building in Burlington's coveted Orchard community! This Spectacular 1-bedroom plus den, 2-bathroom suite redefines condo living with 1,209 sq ft of sun-drenched space soaring 10-foot ceilings that must be seen to be appreciated. Originally a two-bedroom plan, this unit has been brilliantly redesigned to create a massive, open-concept living room perfect for entertaining or enjoying the airy, light-filled ambiance. The updated chef's kitchen is the heart of the home, featuring gleaming quartz countertops, a large island, and premium stainless steel appliances. Unwind in your private primary retreat with a large walk-in closet and a spa-like ensuite bath. The versatile den makes an ideal home office or guest space. Enjoy morning coffee on your private balcony and the incredible convenience of a storage locker located on the same floor. The Haven offers an unbeatable lifestyle. Head up to the spectacular rooftop terrace with BBQs, a putting green, and panoramic views of the escarpment. The building also includes a gym, a party room, and an energy-efficient geothermal heating and cooling system for low-cost, year-round comfort. (id:24334)
301 - 1210 Thorpe Road
Burlington, Ontario
Welcome to this beautifully maintained second-storey, one-level living, town home featuring 2 spacious bedrooms plus 2 full bathrooms. Primary bedroom with walk-in closet and 4 piece ensuite (tub/shower combo). Second bedroom w/3 piece ensuite (walk-in shower). Numerous windows throughout flood this open concept living area in a cheerful, natural, warm atmosphere. Spacious living room/dining room. Lovely kitchen offers a breakfast bar, pantry, as well as generous extra storage! South facing private balcony (gardener's delight) is conveniently accessible from dining room plus primary bedroom - extending your living space! Also, enjoy your own personal in suite laundry/utility room! Exclusive-use garage, with an additional parking space and private storage room. Near all amenities! Walk to: waterfront, parks, hospital, Mapleview mall, public transit, schools etc. Easy access to the QEW (Toronto & Niagara bound), 403 and 407. Proudly owned home, meticulously maintained by the same PET FREE & SMOKE FREE owner for over 27 years. This is a special home ready for you! Possession date flexible. (id:24334)
1210 Thorpe Road Unit# 301
Burlington, Ontario
Welcome to this beautifully maintained second-storey, one-level living, town home featuring 2 spacious bedrooms plus 2 full bathrooms. Primary bedroom with walk-in closet and a 4 piece ensuite (tub/shower combo). Second bedroom w/3 piece ensuite (walk-in shower). Numerous windows throughout flood this open concept living area in a cheerful, natural, warm atmosphere. Spacious living room/dining room. Lovely kitchen offers a breakfast bar, pantry, as well as generous extra storage! South facing private balcony (gardener’s delight) is conveniently accessible from dining room plus primary bedroom - extending your living space! Also, enjoy your own personal in suite laundry/utility room! Exclusive-use garage, with an additional parking space and private storage room. Near all amenities! Walk to: waterfront, parks, hospital, Mapleview mall, public transit, schools etc. Easy access to the QEW (Toronto & Niagara bound), 403 and 407. Proudly owned home, meticulously maintained by the same PET FREE & SMOKE FREE owner for over 27 years. This is a special home ready for you! Possession date flexible. (id:24334)
4449 Milburough Line Unit# 28 Ash Street
Burlington, Ontario
Welcome to 4449 Milburough Line, #28 Ash Street in Burlington — a beautifully maintained 2-bedroom, 2-bathroom home located in the quiet and friendly community of Lost Forest Park. Less than five years old, this modern home features an open-concept layout with an oversized two-tone custom kitchen island, perfect for entertaining. The spacious kitchen offers ample storage, while the separate dining area and built-in electric fireplace create a warm and inviting atmosphere. A dedicated office space provides privacy for work or hobbies, and pot lights throughout add a bright, contemporary touch. Step outside to a stunning Lumon-enclosed 3-season sunroom, perfect for relaxing, hosting guests, or stargazing on clear nights. Lost Forest Park offers peaceful surroundings and a strong sense of community, complete with amenities like an in-ground swimming pool, horseshoe pits, and beautifully landscaped grounds. Whether you’re looking to downsize or simply enjoy a tranquil lifestyle with the convenience of modern updates, this home offers the perfect year-round retreat. (id:24334)
806 - 5090 Pinedale Avenue
Burlington, Ontario
Welcome to this beautiful 2-bedroom, 2-bathroom condo offering nearly 1,300 square feet of bright, thoughtfully designed living space perfect for downsizers, retirees, and those seeking a low-maintenance lifestyle without compromise. Flooded with natural light from expansive floor-to-ceiling windows, this corner suite showcases stunning south, southwest, and northwest views from every principal room including the kitchen, living, dining, and both bedrooms.The open-concept layout is ideal for relaxed everyday living or hosting family and friends. The modern kitchen features quartz countertops, stainless steel appliances, and tile backsplash, making meal prep both enjoyable and efficient.The generous primary bedroom serves as a peaceful retreat with an oversized double closet and a private 4-piece ensuite. A second full bathroom and spacious second bedroom offer flexibility for guests or family. The in-suite laundry room doubles as a convenient storage and utility space, complete with a full-size stacking washer and dryer. Additional perks include underground parking and a dedicated storage locker for peace of mind and practicality. Enjoy an exceptional lifestyle with access to an impressive range of amenities such as; Heated indoor pool and sauna, Fully equipped fitness centre, Golf practice area, Workshop for DIY projects, Library and party room for socializing and community events. Ideally located near shopping, dining, and essential services with easy access to the Appleby GO Station and QEW. This well-maintained, move-in-ready condo offers the perfect blend of comfort, security, and community. (id:24334)
2237 Joyce Street
Burlington, Ontario
Welcome to 2237 Joyce Street located in a family-friendly quiet neighbourhood. Tremendous value in this bungalow with central core location close to schools, downtown, the Go Station and major highways. The front entrance welcomes you with freshly painted interior and beautifully refinished hardwood floors. The spacious Living Room is flooded with light from oversized windows. The adjoining Kitchen features a separate Dining area perfect for family gatherings. Maple cabinetry and a custom-built-in hutch offer a multitude of storage space. Three spacious Bedrooms are located on the main floor, with one bedroom featuring patio doors overlooking the backyard. The main floor 4 piece bathroom has been recently updated. The separate side entrance leads to the lower level, which has been recently updated with vinyl plank flooring and pot-lights. The family room includes a kitchen area, with gas line for a stove and a connection for a fan hookup. A spacious bedroom includes double closets, and a 4-piece bathroom is just down the hall. This layout offers the potential for an in-law suite, teen hangout, or take a look at financing incentives offered by the City of Burlington to create an Additional Dwelling Unit. The private yard backs onto a field and provides a quiet private space for children to play or adults to relax. The spacious lot includes an oversized driveway with plenty of parking options and a single garage. Quick closing is available to make this your new home, ready to move in! (id:24334)
2237 Joyce Street
Burlington, Ontario
Welcome to 2237 Joyce Street located in a family friendly quiet neighbourhood. Tremendous value in this bungalow with central core location close to schools, downtown, the Go Station and major highways. The front entrance welcomes you with freshly painted walls throughout and beautifully refinished hardwood floors. The spacious Living Room is flooded with light from oversized windows. The adjoining Kitchen features a separate Dining area perfect for family gatherings. Maple cabinetry and a custom built-in hutch offer a multitude of storage space. Three spacious Bedrooms are located on the main floor, with one bedroom featuring patio doors overlooking the backyard. The main floor 4 piece bathroom has been recently updated. The separate side entrance takes you down to the lower level which has been updated with vinyl plank flooring and pot-lights. The family room includes a kitchen area with gas line for a stove and a fan hookup connection. The spacious bedroom includes double closets with a 4 piece bathroom just down the hall. This layout offers the potential for an in-law suite, teen hangout, or look at financing incentives offered by the City of Burlington to create an Additional Dwelling Unit. The private yard backs onto a field and offers a quiet private space for children to play or adults to relax. The spacious lot includes an oversized driveway with plenty of parking options and single garage. Quick closing is available to make this your new home, it's ready to move in! (id:24334)
401 - 2121 Lakeshore Road
Burlington, Ontario
Welcome to boutique living at Village Gate, in one of Burlington's most sought-after Lakeshore areas. This 2 bed plus den, 2 bath corner suite offers over 1,500 square feet of thoughtfully planed living space with a quiet treed setting and peaceful views of the manicured grounds, Rambo Creek and Lake Ontario. Designed for style and functionality, the updated kitchen features quartzite counters, stainless-steel appliances, glass subway tile backsplash, under cabinetry lighting, a moulded tray ceiling, pot lights, and a breakfast bar. The open concept living and dining areas enjoy eastern exposure, filling the space with natural light through the tree-lined windows and the generous layout grants enough room for multiple seating areas to entertain comfortably. An adjacent den with French doors, California shutters and glimpses of the lake provides an ideal space for a home office, reading room or dinette. The primary suite is equipped with a large walk-in closet, custom organizers and a 5-piece ensuite with marble vanity, his and her sinks, standalone shower, and tiled jetted tub. Additional highlights include a spacious second bedroom, a 3-piece bath with glass shower, side by side in-suite laundry, a front coat closet, custom walk-in pantry, built-in closet organizers, and a separate storage locker. Residents enjoy the benefits of underground parking, ample visitor parking, and condo fees inclusive of all utilities, cable, and internet. The updated lobby, meticulous grounds, well-managed community and quiet atmosphere from its exclusive 39 suite capacity make living at Village Gate a pleasure. Located within walking distance to downtown shops, cafés, restaurants, Spencer Smith Park, the waterfront trail, hospital, and major highways, this residence offers a refined, low-maintenance lifestyle with every convenience at your doorstep. (id:24334)
4391 Lakeshore Road
Burlington, Ontario
Discover your dream home in the highly sought-after Shore Acres community of Burlington. Offering 4+1 bedrooms and 4 bathrooms, this home boasts 2,375 square feet of above-ground living space, complemented by a fully finished basement. Situated on a rare, oversized 80 x 200 lot, theres plenty of space for family, friends, and entertaining. The home features a large 2-car garage with anexpansive driveway, providing ample parking. Step outside to a true entertainers paradise, where youll find an in-ground pool, a poured concrete patio, and a brand-new deck, all surrounded by beautiful landscaping. Just steps from the lake,this home offers both tranquility and easy access to Burlingtons many amenities. Recently updated throughout, this property offers modern living in one of the areas most desirable neighborhoods. Dont miss your chance to make this exceptional property your own! (id:24334)







