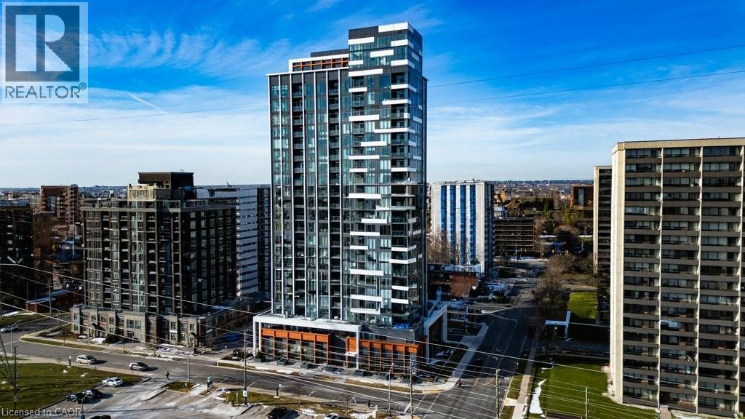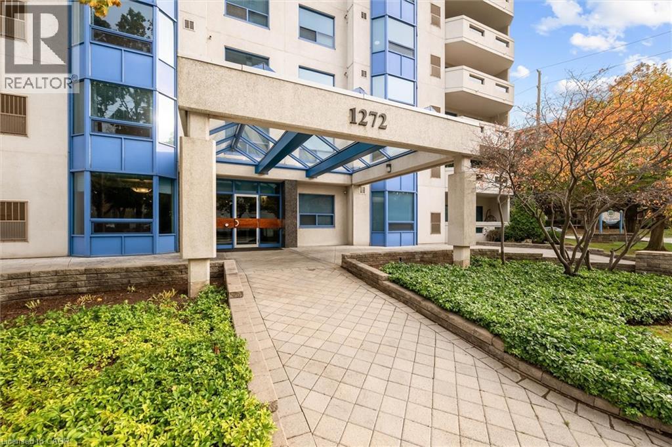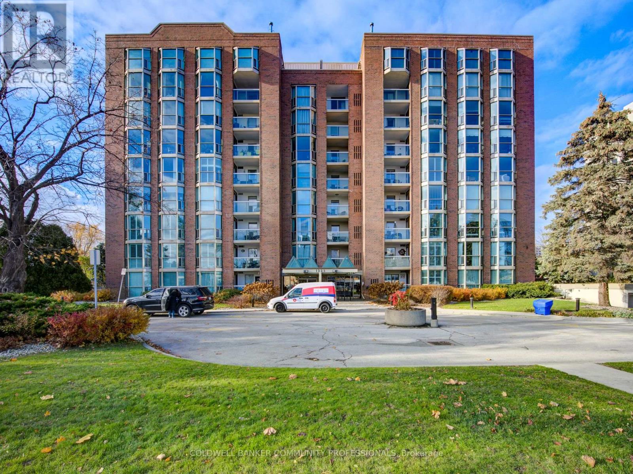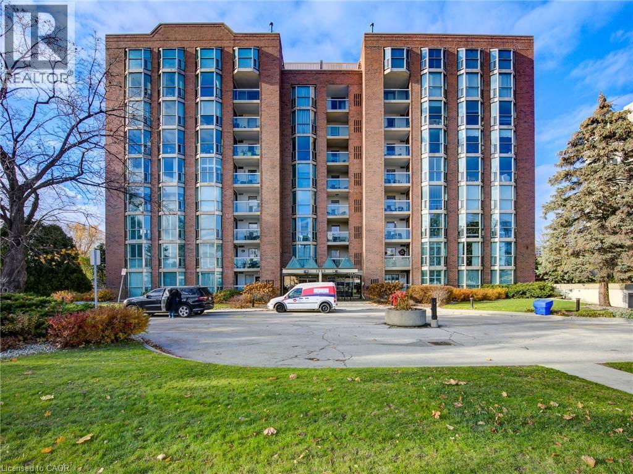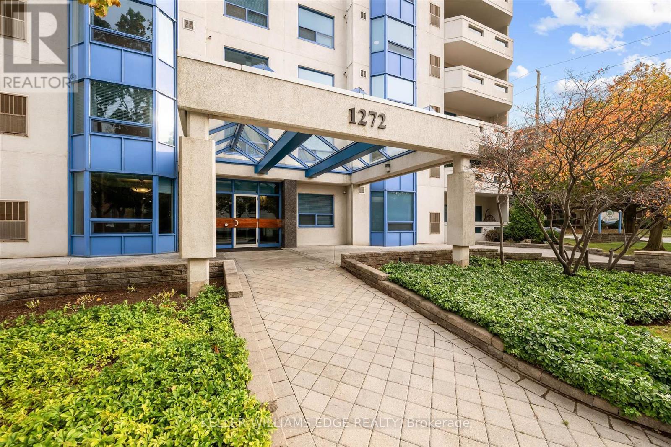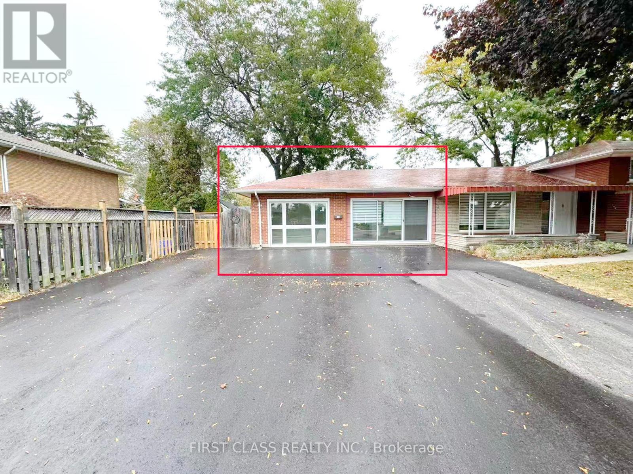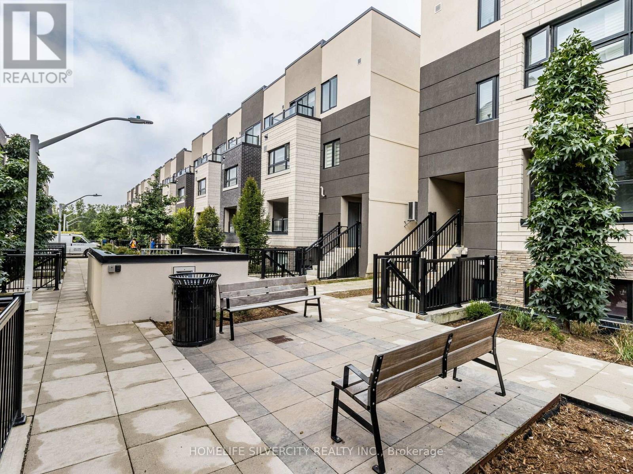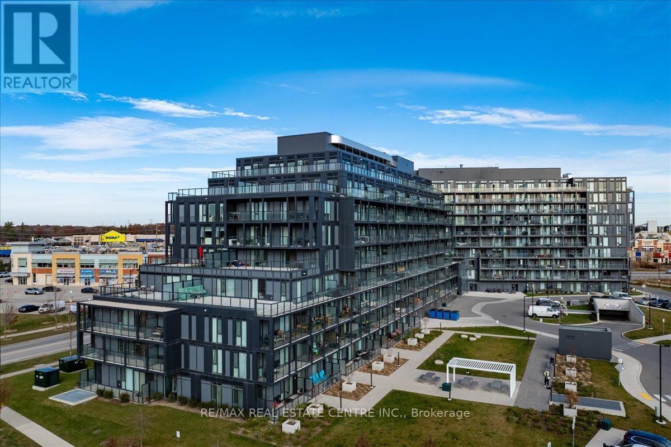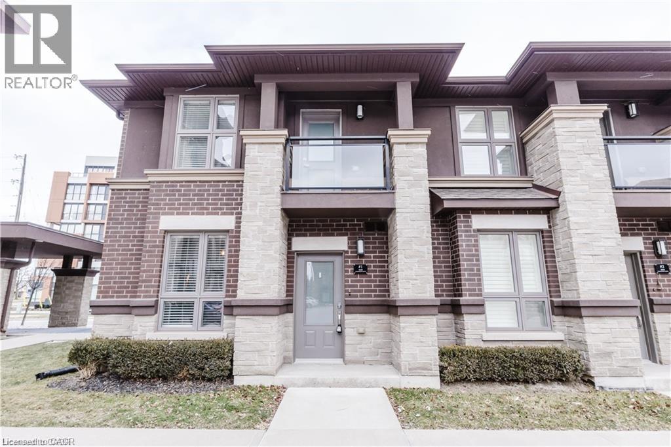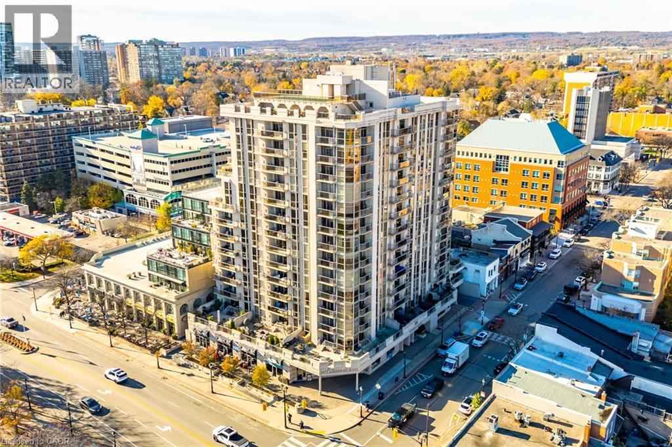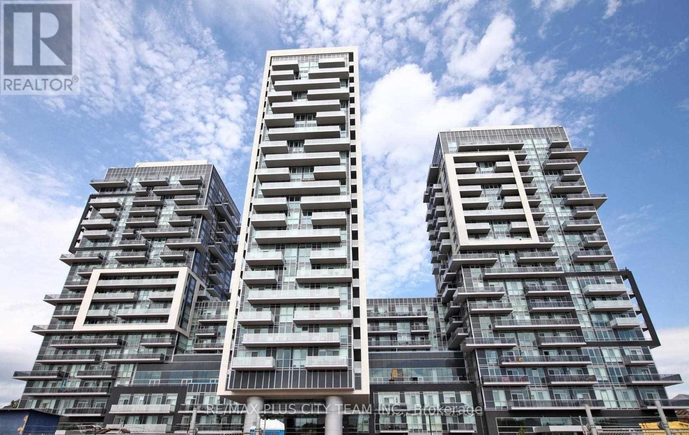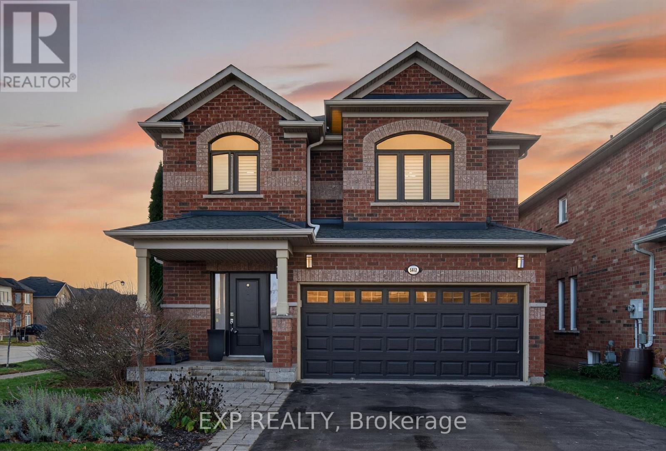
Homes for Sale
Find properties currently for sale in Burlington. If you are intersted in homes that have recently sold Contact us today.
500 Brock Avenue Unit# 705
Burlington, Ontario
Welcome to Illumina, Downtown Burlington’s newest luxury address. This beautifully upgraded 1 Bedroom + Den suite offers 850 sq. ft. of bright, modern living with floor-to-ceiling windows framing stunning lake views. The contemporary kitchen boasts Fisher & Paykel appliances, a quartz waterfall island, and ample counter and storage space. The open-concept design is ideal for entertaining, while the versatile den serves perfectly as a home office or dining area. The spacious bedroom features a custom built-in closet and access to an elegant 4-piece bathroom. Step outside and enjoy the best of downtown living—only moments from the lake, boutique shops, cafés, restaurants, the Art Gallery, and the Performing Arts Centre. With a brand-new pharmacy and family clinic conveniently located at the base of the building, plus close proximity to the GO Station and major highways, this condo offers an exceptional blend of luxury, lifestyle, and convenience. (id:24334)
1272 Ontario Street Unit# 802
Burlington, Ontario
Newly renovated corner suite in a great downtown building. This bright, spacious 1,494 sq. ft. unit offers generous room sizes and a functional layout. The oversized great room provides combined living and dining areas, offering flexibility for many different layouts. The large eat-in kitchen includes three new stainless steel appliances, oak cabinetry, ceramic tile flooring, and a separate breakfast nook with escarpment views. Additional updates include new luxury vinyl flooring, modern light fixtures, and fresh paint throughout. There are two spacious bedrooms, each with a walk-in closet. The primary bedroom features a 3-piece ensuite bathroom, and the second 4-piece bathroom includes a tub/shower combination. The unit also includes a private balcony, one parking space, one locker, and six appliances in total. Building amenities include a penthouse party room with a 2-piece bath, kitchenette, and large south-facing balcony, as well as a main-floor guest suite with its own balcony. Located within walking distance of downtown shops, Mapleview Mall, restaurants, the lakefront, Spencer Smith Park, and with convenient access to major highways for commuters. (id:24334)
503 - 1225 North Shore Boulevard E
Burlington, Ontario
Discover the best of downtown living in this beautifully updated 1-bedroom condo with stunning water views. Perfectly located just steps to Spencer Smith Park, Burlington Beach, and a short walk to the vibrant core, this home offers both lifestyle and convenience. Inside, the unit has been thoughtfully maintained and tastefully updated, providing a bright and welcoming space to call home. Large windows invite natural light and showcase views of the lake, while the functional layout makes everyday living comfortable and stylish. This sought-after building is loaded with amenities designed for relaxation and entertaining. Enjoy the outdoor pool, barbeque area, gym, sauna, car wash, and a spacious events room with a full kitchen-ideal for hosting family and friends. Whether you're looking for a first home, a downsizing opportunity, or a smart investment, this condo offers the perfect blend of comfort, location, and lifestyle. (id:24334)
1225 North Shore Boulevard E Unit# 503
Burlington, Ontario
Discover the best of downtown living in this beautifully updated 1-bedroom condo with stunning water views. Perfectly located just steps to Spencer Smith Park, Burlington Beach, and a short walk to the vibrant core, this home offers both lifestyle and convenience. Inside, the unit has been thoughtfully maintained and tastefully updated, providing a bright and welcoming space to call home. Large windows invite natural light and showcase views of the lake, while the functional layout makes everyday living comfortable and stylish. This sought-after building is loaded with amenities designed for relaxation and entertaining. Enjoy the outdoor pool, barbeque area, gym, sauna, car wash, and a spacious events room with a full kitchen—ideal for hosting family and friends. Whether you’re looking for a first home, a downsizing opportunity, or a smart investment, this condo offers the perfect blend of comfort, location, and lifestyle. (id:24334)
802 - 1272 Ontario Street
Burlington, Ontario
Newly renovated corner suite in a great downtown building. This bright, spacious 1,494 sq. ft. unit offers generous room sizes and a functional layout. The oversized great room provides combined living and dining areas, offering flexibility for many different layouts. The large eat-in kitchen includes three new stainless steel appliances, oak cabinetry, ceramic tile flooring, and a separate breakfast nook with escarpment views. Additional updates include new luxury vinyl flooring, modern light fixtures, and fresh paint throughout. There are two spacious bedrooms, each with a walk-in closet. The primary bedroom features a 3-piece ensuite bathroom, and the second 4-piece bathroom includes a tub/shower combination. The unit also includes a private balcony, one parking space, one locker, and six appliances in total. Building amenities include a penthouse party room with a 2-piece bath, kitchenette, and large south-facing balcony, as well as a main-floor guest suite with its own balcony. Located within walking distance of downtown shops, Mapleview Mall, restaurants, the lakefront, Spencer Smith Park, and with convenient access to major highways for commuters. (id:24334)
Main - 741 Proctor Road
Burlington, Ontario
Great central location near downtown Burlington. Main floor unit, two bedrooms, new kitchen, new bathroom and laundry room. Situatednear shopping, parks, schools and local transit, with easy access to the QEW, the 403 and the 407. Vacant, Immediate Possession Available. (id:24334)
403 - 1141 Cooke Boulevard
Burlington, Ontario
Excellent Location!! A beautiful 3-story stacked townhouse conveniently located few minutes from Aldershot Go Station. This modern townhouse presents 3 bedrooms, an open concept kitchen with quarts counter tops, breakfast area, living room with vinyl floors and abundance of natural light throughout the house. Study area, laundry and walkout balcony on 2nd floor. Large rooftop terrace ideal for enjoying the outdoors and for entertaining. Minutes to 403/407, Burlington Waterfront, Lasalle Park, Marina, Burlington Golf &Club, Restaurants, Schools & more! 15 minutes drive to McMaster University and near all amenities (id:24334)
B1016 - 3200 Dakota Common
Burlington, Ontario
Penthouse Living in Burlington unrivalled!! Overlooking the Niagara Escarpment w/ 3 car parking!!! This very bright, well-kept and very rare 3 bedroom/2 Washroom 978 sq. ft penthouse-style, Alton-area turn-key condo w/ rare 3 car parking located in swanky North West Burlington that gasconades absolutely stunning panoramic Westerly views of the Niagara Escarpment. This rare find features an extremely rare, grandiloquent 500 sq ft+ open roof-top terrace that props up picture-perfect backdrops while entertaining, soaking in the sun or just quietly reading a book. The unit also comes w/ newly installed laminate flooring throughout, upgraded galley-style kitchen w/ newer SS appliances, quartz countertops, backsplash, a bevy extended cabinets and so much more. The unit itself boasts 3 sizeable bedrooms all w/ closets and floor to ceiling windows, 2 full upgraded washrooms, and in-unit laundry w/ bi/i shelving. Valera Condos offers an array of premium amenities that include a rooftop outdoor pool, BBQ area, state-of-the-art gym, Yoga Room, sauna and steam rooms, a party room, 24 Hour concierge w/ dedicated security, high-speed internet is also included w/ the unit as well as an exclusive locker. This pet friendly building is located in a highly desirable and sought after community of North-West Burlington that's close to HWYs 407/QEW, maj rds., pub. transit, schools, parks, trails, Golf, Hospitals, plazas, farmlands, Mount Nemo, etc. This unit won't last due to its scarcity, truly one-of-a-kind!!! (id:24334)
5030 Corporate Drive Unit# 1
Burlington, Ontario
This beautifully updated 2-bedroom, 2 bathroom END-UNIT townhome offers modern comfort and a fantastic location, making it an ideal choice for first-time buyers. MOVE-IN READY! Step inside to discover a bright and airy open-concept main floor, featuring 9-foot high ceilings which create the sense of space and light. The neutral designer paint throughout provides a fresh, inviting atmosphere that complements any style. The bright and contemporary white kitchen is complete with a subway tile backsplash, stainless steel appliances, quartz countertops, and modern light fixtures that add an elevated style. The breakfast bar is a great spot for casual gatherings - enjoy a hot coffee, bite to eat or glass of wine. This inviting kitchen seamlessly flows into the living and dining areas, making it perfect for entertaining family and friends. A convenient 2 pc powder room and main floor laundry closet adds to the home's functionality and ease of living. The spacious primary bedroom provides a serene treat with ensuite privilege to a 4-pc bathroom, while the second bedroom is perfect for a nursery, guests or a home office. Enjoy the added bonus of two balconies on the second level ideal for relaxing with a morning coffee or evening wind-down. Located in a vibrant community, you'll be steps away from a variety of restaurants, shops, schools, and major highways, making commuting and leisure activities a breeze. You'll also benefit from 2 parking spots situated right outside the unit along with visitor parking. This home offers the perfect blend of modern convenience and prime location. Don't miss out on this incredible opportunity to own a move-in-ready home with all the features you've been dreaming of! (id:24334)
1477 Lakeshore Road Unit# 304
Burlington, Ontario
Wake up to breathtaking lake and park views every morning in this beautifully updated suite at Bunton’s Wharf, one of downtown Burlington’s most sought-after waterfront residences. Offering 1,407 sq. ft. of refined living, this 2-bed, 2-bath condo blends luxury, comfort, and an unbeatable location along the shores of Lake Ontario. The bright, open-concept living and dining areas feature 9 ft ceilings, LED pot lights, crown moulding, and rich maple engineered flooring. Step onto your private balcony to enjoy serene views of Spencer Smith Park and the waterfront, the perfect backdrop for morning coffee or sunset unwinding. The gourmet kitchen is a standout, complete with high-end Fisher & Paykel appliances, a two-drawer dishwasher, granite counters, breakfast bar seating, and a generous walk-in pantry with in-suite laundry. Both bedrooms offer walk-in closets, oversized bay windows, and stunning lake views, while the two spa-inspired bathrooms provide comfort and elegance. Enjoy resort-style amenities, including two fitness centres with a golf simulator, a rooftop heated pool and terrace with BBQs, a party room, a games room, sauna, and concierge service. This unit includes underground parking and a same-floor locker, offering exceptional day-to-day convenience. Steps to Spencer Smith Park, the Burlington waterfront trail, boutique shopping, fine dining, cafés, and Joseph Brant Hospital, all with quick access to the QEW, 407, and GO Transit. (id:24334)
1302 - 2093 Fairview Street S
Burlington, Ontario
Welcome to Paradigm East Tower, where modern design meets everyday convenience in the heart of Burlington. This bright and spacious 2-bedroom, 2-bathroom suite offers over 800 square feet of open-concept living space, complete with two private balconies showcasing stunning views of the escarpment and downtown Toronto. The contemporary kitchen features sleek cabinetry, quartz countertops, and stainless steel appliances, flowing seamlessly into the living and dining areas - perfect for entertaining or relaxing at home. Both bedrooms are generously sized, with large windows allowing for plenty of natural light, while the primary suite includes a private ensuite for added comfort. Residents enjoy access to an incredible array of state-of-the-art amenities, including two party rooms, a fitness centre, basketball court, indoor pool, outdoor terrace with BBQs, and a private movie theatre. Perfectly located just steps from the Burlington GO Station, and minutes from major highways, downtown Burlington, shopping, dining, and the waterfront. This suite offers the ideal balance of style, comfort, and convenience in one of the city's most desirable communities. (id:24334)
5612 Blue Spruce Avenue
Burlington, Ontario
Welcome to 5612 Blue Spruce Avenue, a warm and inviting detached home in Burlington's sought-after Orchard community. This bright, sun-filled property offers exceptional natural light throughout, with large windows on every level. The main floor features an open kitchen with granite counters, a spacious dining area with wall-to-wall windows, and a comfortable family room with a gas fireplace. The elegant curved staircase, hardwood flooring, and open sightlines add a sense of refinement and ease to the layout.Upstairs, the expansive primary suite offers a generous walk-in closet and a large 5-piece ensuite. Two additional well-sized bedrooms also enjoy abundant natural light. The convenience of second-floor laundry adds everyday practicality. The finished lower level extends your living space with a recreation room, home office zone, and media area-ideal for work, play, and family time.The private backyard is a standout feature, offering excellent separation from neighbours, a spacious deck for outdoor dining, and room for kids, pets, and gardening. The home has been thoughtfully improved with upgraded windows and custom shutters, a new air conditioning unit (2025), enhanced insulation for efficiency, and more. These updates contribute to a home that is well cared for, efficient, and move-in ready.Orchard is a family-focused neighbourhood known for its schools, parks, trails, playgrounds, splash pads, and strong community spirit. You're minutes from Bronte Creek Provincial Park, Orchard Community Park, and the 12-Mile Trail system. Top public schools include Alexander's PS and Dr. Frank Hayden SS, with French Immersion and Catholic options close by. Private school families will appreciate proximity to Halton Waldorf School, Trinity Christian School, and Glenn Arbour Academy. With convenient access to major roadways, GO Transit, shopping at Appleby Line and Upper Middle, and essential amenities nearby, this location offers an outstanding family lifestyle. (id:24334)






