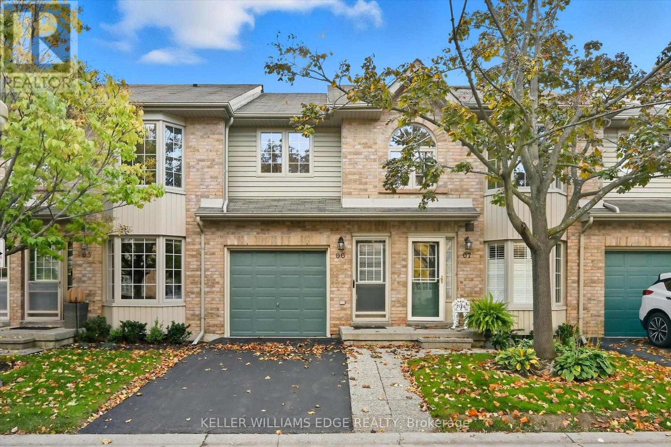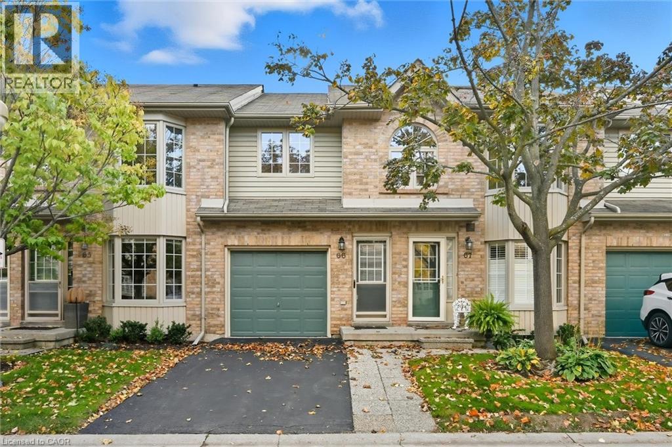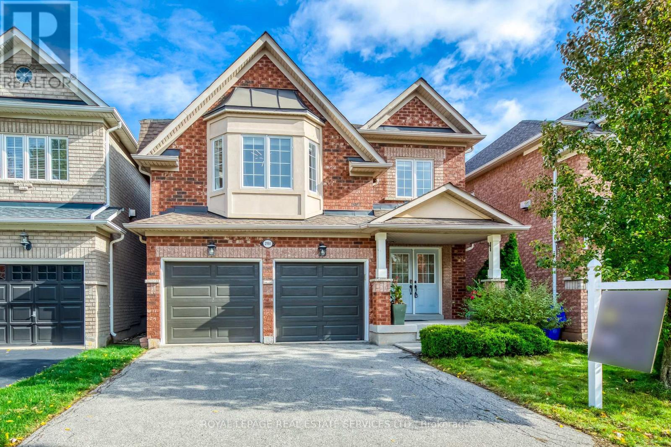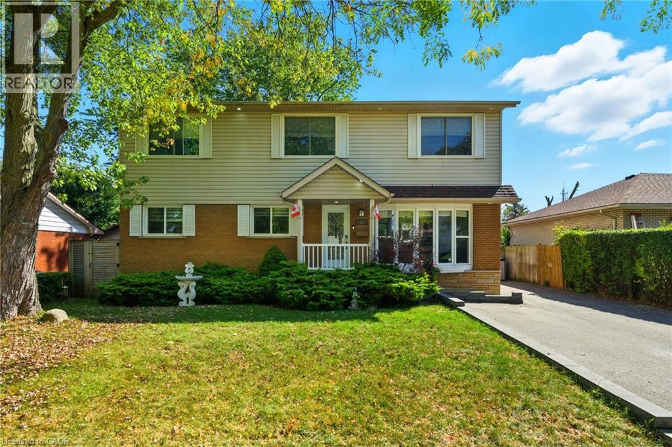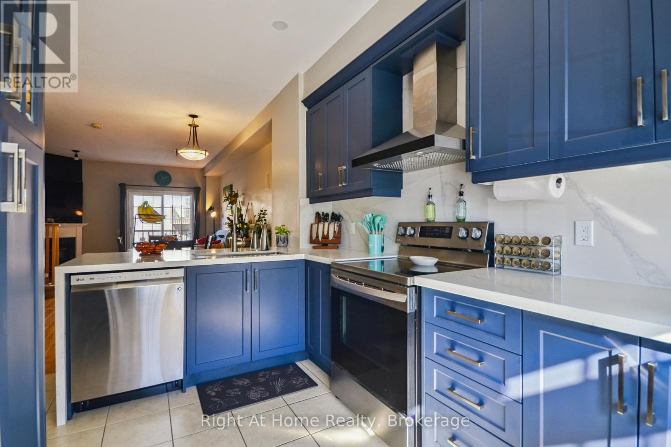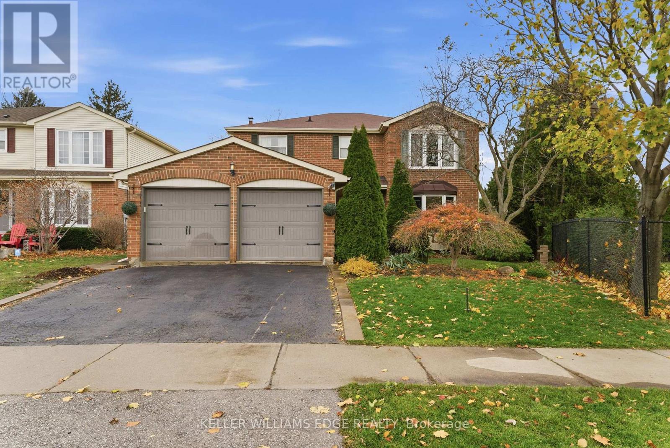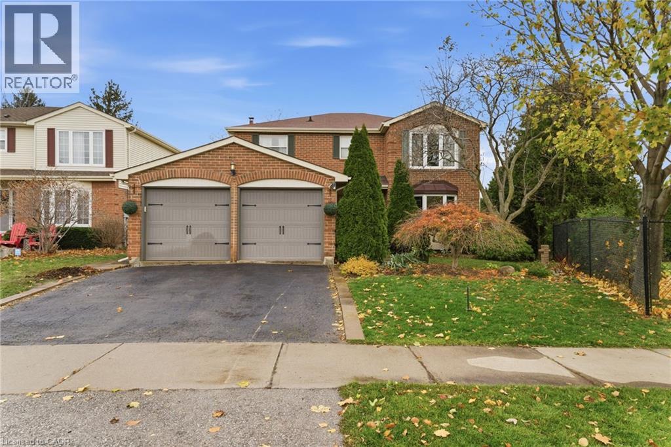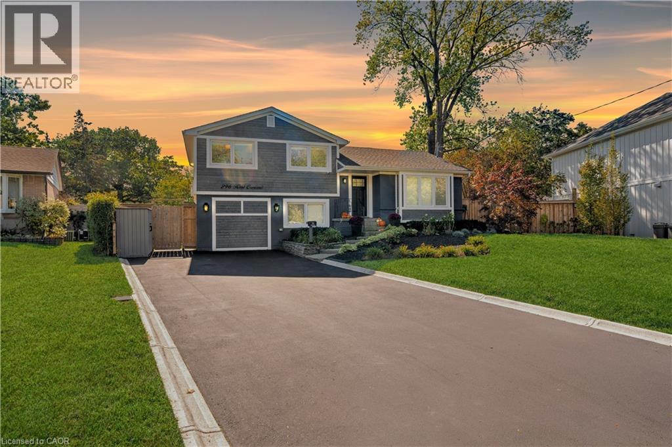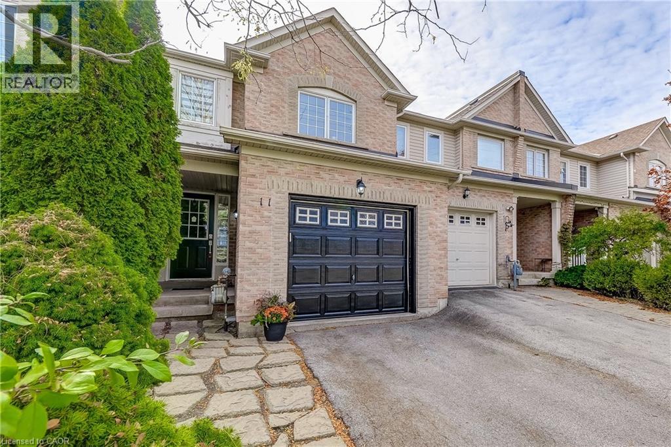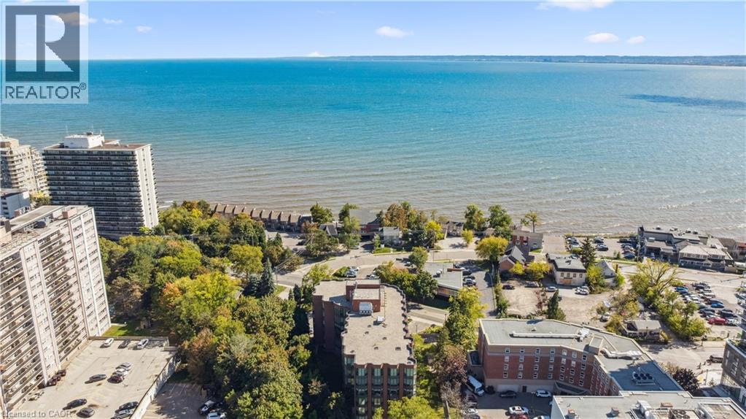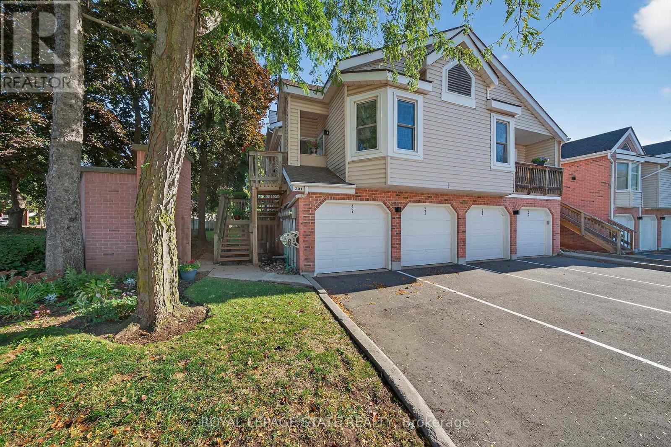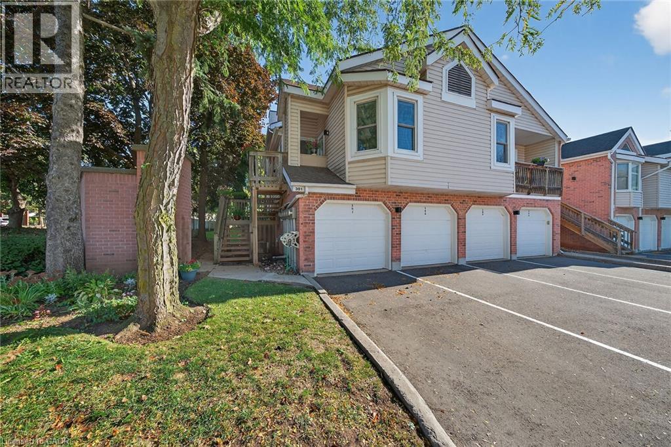
If you are interested in one or more of these properties and cannot make it to the open house, then please contact us and we will set up a private showing for you.
66 - 3333 New Street
Burlington, Ontario
Welcome to Roseland Green, a sought-after enclave in south Burlington. This bright and spacious two-bedroom, stacked upper level townhome features an open-concept floorplan with cathedral ceilings, newly installed stainless-steel oven and all new windows and sliding door. (2 yrs) The home offers generous storage and backs onto a serene walking and bike path, perfect for enjoying the surrounding greenery. Conveniently located close to downtown Burlington, shopping, restaurants, parks, schools, and public transit. Single car garage and exclusive use of driveway + ample visitor parking available. A wonderful opportunity for those looking to make Burlington home. (id:24334)
3333 New Street Unit# 66
Burlington, Ontario
Welcome to Roseland Green, a sought-after enclave in south Burlington. This bright and spacious two-bedroom, stacked upper level townhome features an open-concept floorplan with cathedral ceilings, newly installed stainless-steel oven and all new windows and sliding door. (2 yrs) The home offers generous storage and backs onto a serene walking and bike path, perfect for enjoying the surrounding greenery. Conveniently located close to downtown Burlington, shopping, restaurants, parks, schools, and public transit. Single car garage and exclusive use of driveway + ample visitor parking available. A wonderful opportunity for those looking to make Burlington home. (id:24334)
2151 Orchard Road
Burlington, Ontario
Welcome to This Beautifully Updated Home in Burlington's Sought-After Orchard Community! This exceptional residence combines timeless charm with modern upgrades throughout. The spacious eat-in kitchen (2021) has been fully renovated with quartz countertops, a 5-burner gas stove, and stainless steel appliances-perfect for everyday cooking and entertaining. Upstairs, the primary bedroom features a walk-in closet and a 4-piece ensuite with a corner soaker tub and glass shower. The bright family room showcases vaulted ceilings, a bay window, and custom built-in shelving, creating an inviting space for gatherings, with a gas fireplace offers a cozy retreat or the flexibility to serve as a 4th bedroom or home office. The finished basement with a separate entrance includes a full kitchen, 3-piece bathroom, gas fireplace, and stone feature wall, making it a fantastic in-law or extended family suite. Enjoy direct garage access to both the main level and the basement. Recent updates include: Tesla electric charger (professionally installed & ESA-certified), fresh paint and modern lighting (2025), bathroom quartz counters, gas stove, and backyard gas line for BBQ (2021), garage doors (2020), and roof & furnace (2018). Conveniently located just minutes from Hwy 407, QEW, and GO Station. Parks, shopping, and restaurants are nearby. Walking distance to prestigious private school Halton Waldorf - this is the perfect place to call home! (id:24334)
5372 Spruce Avenue
Burlington, Ontario
A must-see for growing families or multi-generational living in South East Burlington, offering over 3,200 sq ft of beautifully finished living space and a unique, versatile layout. The main floor features a bright living area, an updated eat-in kitchen with quartz countertops and island, three spacious bedrooms, and a renovated 3-piece bath with walk-in shower. The second level offers a separate living space with its own kitchen, dining area, gas fireplace, two bedrooms, and a modern 3-piece bath—perfect for in-laws, guests, or a nanny suite. Enjoy the four-season sunroom with a cozy gas fireplace, a finished basement with pot lights for added flexibility and ambiance, and a private backyard oasis with saltwater pool, cabana, and new deck. This home features three gas fireplaces and numerous upgrades, including a pool liner (2023), sand filter (2020), heater (2018), pump (2017), roof (2018), windows and front door (2017), furnace and A/C (2016), and driveway (2022). (id:24334)
34 - 5080 Fairview Street
Burlington, Ontario
Exceptional Opportunity for Professionals and Commuters! This bright and spacious 3-storey townhome features 2 bedrooms and 1.5 bathrooms, perfectly situated in a sought-after community just minutes from major highways. Enjoy the convenience of being within walking distance to the Appleby GO Station and having direct trail access to the Centennial Bikeway, ideal for both commuting and recreation. This home boasts 9-foot ceilings on two levels, beautiful hardwood flooring, and walkouts from both the lower and second floors. The stylishly updated kitchen offers modern finishes and appliances, while the upgraded washroom combines contemporary design with practical functionality. Laundry is conveniently located on the bedroom level for added ease. (id:24334)
2163 Winding Way
Burlington, Ontario
Welcome to 2163 Winding Way, a warm and inviting family home nestled on a quiet street in Burlington's sought-after Headon Forest neighbourhood. Set back from the road on a pie-shaped lot, this 2-storey gem offers a functional layout with hardwood floors on the main floor, California shutters, and sun-filled living spaces that flow effortlessly to the private fully fenced backyard. The eat-in kitchen and family room both walk out to a spacious deck, creating an ideal setting for indoor-outdoor living. Upstairs, you'll find brand new carpet, four generously sized bedrooms, and a renovated bathroom, including a huge primary suite with hardwood floors, a walk-in closet and a renovated ensuite. The finished basement adds lots of additional storage, a full rec room, an extra bedroom, and a bathroom, perfect for guests or extended family. Complete with main floor laundry and inside access to a two-car garage, this home checks every box. All of this in a mature, family-friendly neighbourhood close to schools, parks, trails, and shopping, truly the best of Burlington living. (id:24334)
2163 Winding Way
Burlington, Ontario
Welcome to 2163 Winding Way, a warm and inviting family home nestled on a quiet street in Burlington’s sought-after Headon Forest neighbourhood. Set back from the road on a pie-shaped lot, this 2-storey gem offers a functional layout with hardwood floors on the main floor, California shutters, and sun-filled living spaces that flow effortlessly to the private fully fenced backyard. The eat-in kitchen and family room both walk out to a spacious deck, creating an ideal setting for indoor-outdoor living. Upstairs, you'll find brand new carpet, four generously sized bedrooms, and a renovated bathroom, including a huge primary suite with hardwood floors, a walk-in closet and a renovated ensuite. The finished basement adds lots of additional storage, a full rec room, an extra bedroom, and a bathroom, perfect for guests or extended family. Complete with main floor laundry and inside access to a two-car garage, this home checks every box. All of this in a mature, family-friendly neighbourhood close to schools, parks, trails, and shopping, truly the best of Burlington living. (id:24334)
296 Kent Crescent
Burlington, Ontario
The most unique opportunity on the market. Over 2,900 sqft of thoughtfully designed multi-generational living. What began as a traditional home has been completely transformed into something truly rare: two full, side-by-side living spaces, each with its own kitchen, living room, bedrooms, and finished basement. The main living areas on both sides are fully above grade, featuring large windows and beautiful finishes throughout. Rear addition adding 30 ft deep and 40 ft wide, along with the excavation and finishing of both lower levels, created a layout that feels like two separate homes under one roof a truly intentional design for multi-generational living.Side One offers 4 bedrooms, 2+1 bathrooms, dramatic vaulted ceilings, and expansive principal rooms.Side Two features a bright and open 1+2 bedroom suite with its own kitchen, 4-piece bathroom on main & 3 pce in lower level, spacious living area, and private side entrance. Step outside and enjoy the large backyard with mature trees, an in-ground heated pool, and professional stonework landscaping, the perfect space for kids to play, grandparents to relax, and family gatherings to unfold year-round. Whether you’re caring for aging parents, welcoming in-laws to lend a hand with little ones, or looking for the perfect shared setup with siblings or adult children, this home was built for togetherness, without compromise. Located on a quiet crescent in a mature, family-friendly neighbourhood, this property blends flexibility, function, and connection in a way few homes ever could (id:24334)
2511 Boros Road Unit# 11
Burlington, Ontario
Welcome Home to Millcroft! This beautiful freehold townhome, built in 2004, is located in one of Burlington's most sought-after communities. Offering 3 levels of inviting living space, this home is perfect for families, professionals or anyone looking for a cozy and stylish retreat. Featuring 3 spacious bedrooms, including a very large primary and 2.5 bathrooms as well as a fully finished basement, there's so much room for everyday living as well as entertaining. The basement offers incredible flexibility - ideal as a home office, extra bedroom, gym, rec room or children's play space. The updated kitchen is modern and functional and only 4 years old. The entire interior of the home is freshly painted and move-in ready. Step outside to a private, low-maintenance backyard with upgraded turf, a beautiful patio and ambient lighting for those summer evenings. Additional updates in the last few years include the roof, furnace, AC, backyard and kitchen. Enjoy the convenience of being close to top-rated schools, parks, shopping, dining and highway access - everything you need right at your doorstep. Don't miss the opportunity to own this gorgeous townhome in one of Burlington's top communities! (id:24334)
2121 Lakeshore Road Unit# 401
Burlington, Ontario
Welcome to boutique living at Village Gate, in one of Burlington’s most sought-after Lakeshore areas. This 2 bed plus den, 2 bath corner suite offers over 1,500 square feet of thoughtfully planed living space with a quiet treed setting and peaceful views of the manicured grounds, Rambo Creek and Lake Ontario. Designed for style and functionality, the updated kitchen features quartzite counters, stainless-steel appliances, glass subway tile backsplash, under cabinetry lighting, a moulded tray ceiling, pot lights, and a breakfast bar. The open concept living and dining areas enjoy eastern exposure, filling the space with natural light through the tree-lined windows and the generous layout grants enough room for multiple seating areas to entertain comfortably. An adjacent den with French doors, California shutters and glimpses of the lake provides an ideal space for a home office, reading room or dinette. The primary suite is equipped with a large walk-in closet, custom organizers and a 5-piece ensuite with marble vanity, his and her sinks, standalone shower, and tiled jetted tub. Additional highlights include a spacious second bedroom, a 3-piece bath with glass shower, side by side in-suite laundry, a front coat closet, custom walk-in pantry, built-in closet organizers, and a separate storage locker. Residents enjoy the benefits of underground parking, ample visitor parking, and condo fees inclusive of all utilities, cable, and internet. The updated lobby, meticulous grounds, well-managed community and quiet atmosphere from its exclusive 39 suite capacity make living at Village Gate a pleasure. Located within walking distance to downtown shops, cafés, restaurants, Spencer Smith Park, the waterfront trail, hospital, and major highways, this residence offers a refined, low-maintenance lifestyle with every convenience at your doorstep. (id:24334)
301 - 1210 Thorpe Road
Burlington, Ontario
Welcome to this beautifully maintained second-storey, one-level living, town home featuring 2 spacious bedrooms plus 2 full bathrooms. Primary bedroom with walk-in closet and 4 piece ensuite (tub/shower combo). Second bedroom w/3 piece ensuite (walk-in shower). Numerous windows throughout flood this open concept living area in a cheerful, natural, warm atmosphere. Spacious living room/dining room. Lovely kitchen offers a breakfast bar, pantry, as well as generous extra storage! South facing private balcony (gardener's delight) is conveniently accessible from dining room plus primary bedroom - extending your living space! Also, enjoy your own personal in suite laundry/utility room! Exclusive-use garage, with an additional parking space and private storage room. Near all amenities! Walk to: waterfront, parks, hospital, Mapleview mall, public transit, schools etc. Easy access to the QEW (Toronto & Niagara bound), 403 and 407. Proudly owned home, meticulously maintained by the same PET FREE & SMOKE FREE owner for over 27 years. This is a special home ready for you! Possession date flexible. (id:24334)
1210 Thorpe Road Unit# 301
Burlington, Ontario
Welcome to this beautifully maintained second-storey, one-level living, town home featuring 2 spacious bedrooms plus 2 full bathrooms. Primary bedroom with walk-in closet and a 4 piece ensuite (tub/shower combo). Second bedroom w/3 piece ensuite (walk-in shower). Numerous windows throughout flood this open concept living area in a cheerful, natural, warm atmosphere. Spacious living room/dining room. Lovely kitchen offers a breakfast bar, pantry, as well as generous extra storage! South facing private balcony (gardener’s delight) is conveniently accessible from dining room plus primary bedroom - extending your living space! Also, enjoy your own personal in suite laundry/utility room! Exclusive-use garage, with an additional parking space and private storage room. Near all amenities! Walk to: waterfront, parks, hospital, Mapleview mall, public transit, schools etc. Easy access to the QEW (Toronto & Niagara bound), 403 and 407. Proudly owned home, meticulously maintained by the same PET FREE & SMOKE FREE owner for over 27 years. This is a special home ready for you! Possession date flexible. (id:24334)
